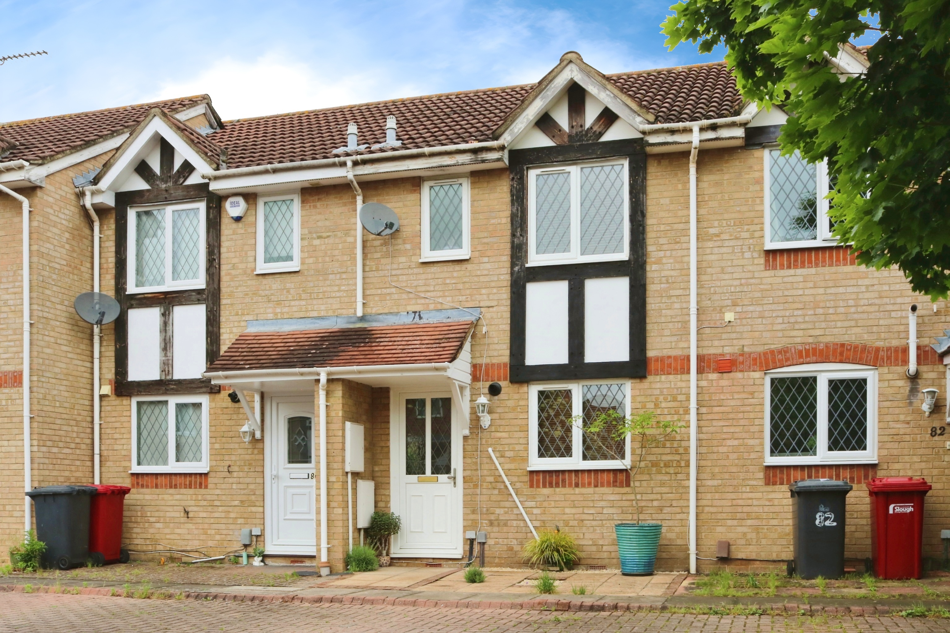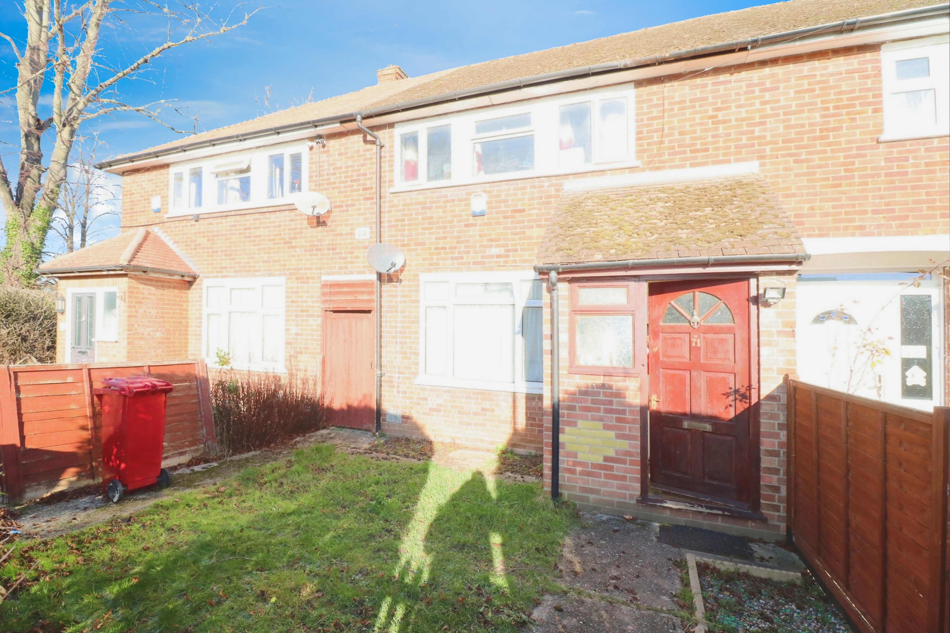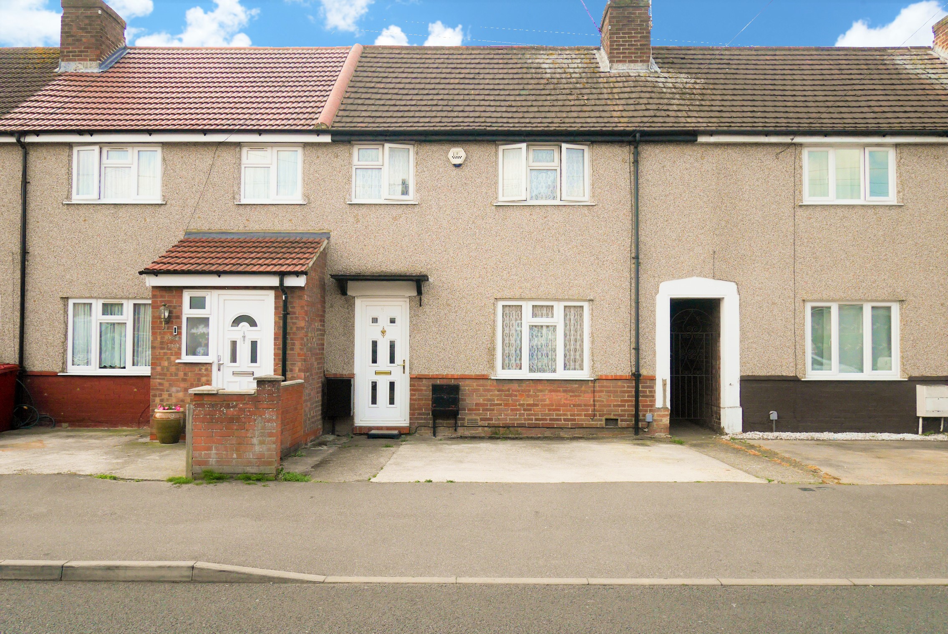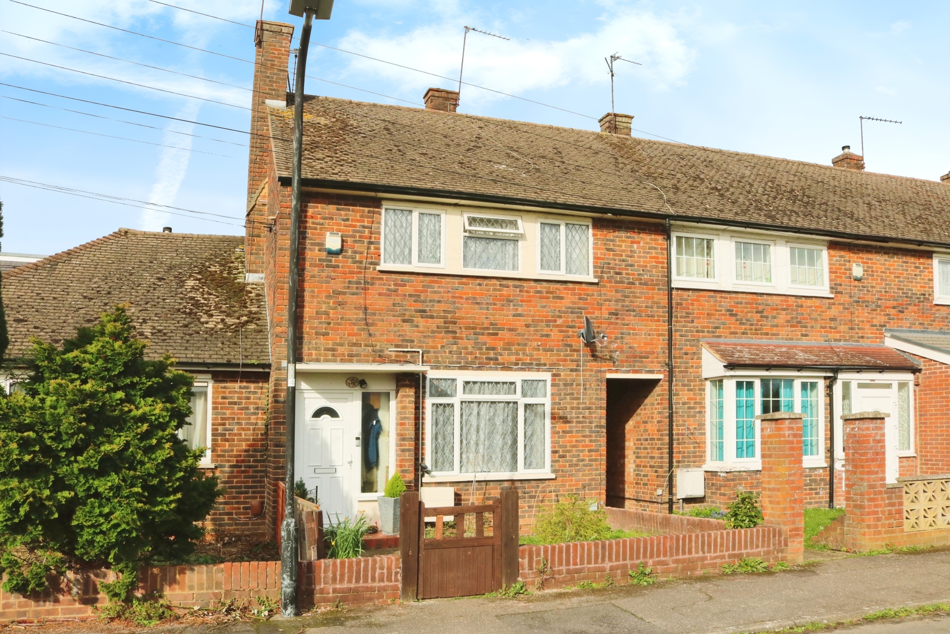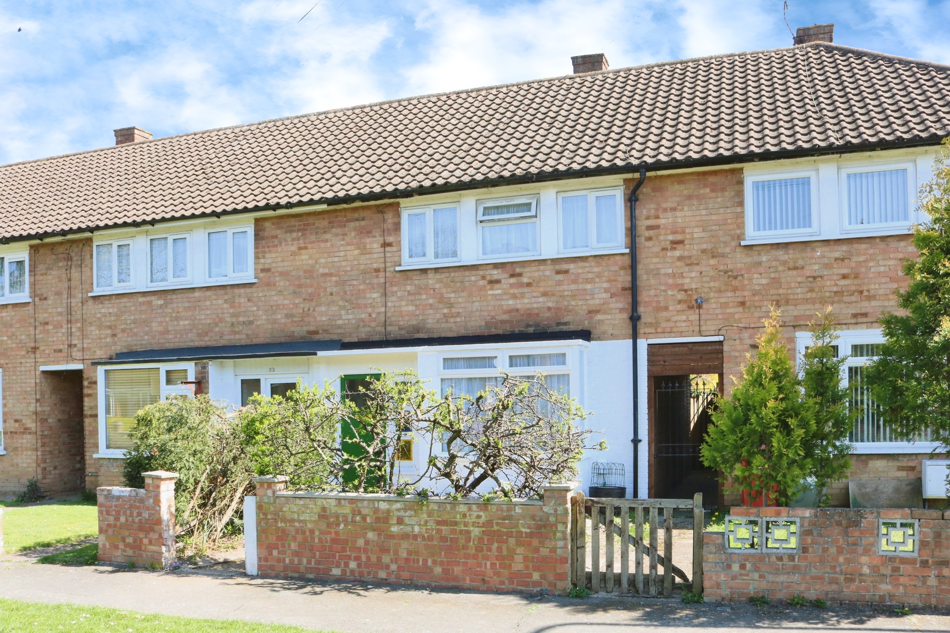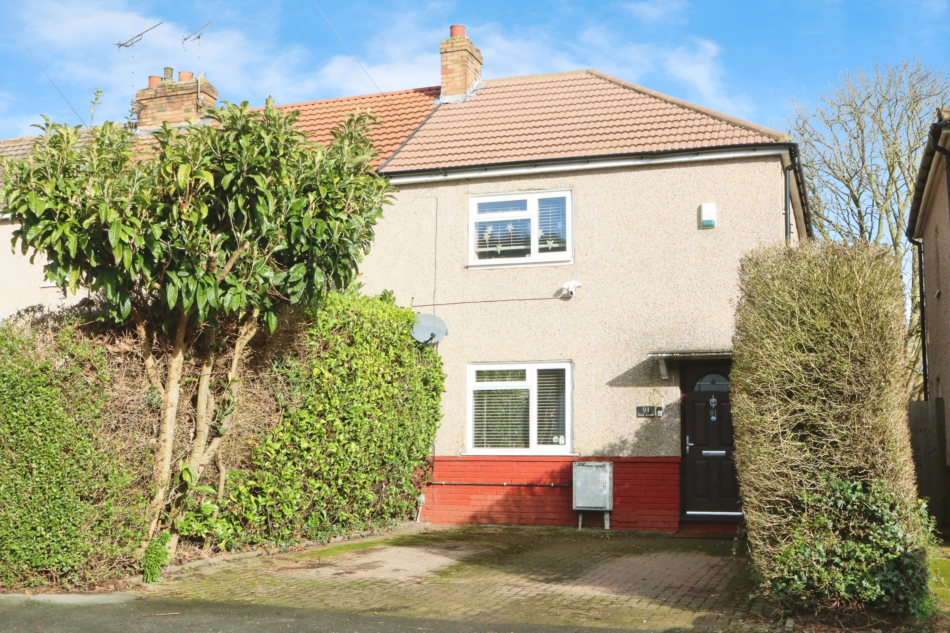Langley
Asking Price £380,000
3 Bedroom
House
Overview
3 Bedroom House for sale in Langley
Key Features:
- Large terrace family home
- Lounge
- Kitchen/Breakfast Room
- 3 Bedrooms
- Family bathroom
- Gas Central Heating
- Double Glazing
- Rear Vehicle Access
- Gardens
- Sole Agents
A large 3 bedroom family home offering spacious living accommodation to include a lounge, kitchen/breakfast room, 3 bedrooms, family bathroom, gas central heating, double glazed, gardens with rear vehicle access. EPC: D. Sole Agents
Entrance Porch
Covered porch with door to
Entrance Hall
Stairs to first floor, laminated wood flooring, door to
Lounge
14' 3'' x 12' 11'' (4.345m x 3.942m)
Front aspect, power points, gas coal effect fire, laminated wood flooring, radiator
Kitchen/Breakfast Room
19' 0'' x 10' 0'' (5.795m x 3.042m)
Comprising of a single drainer sink unit with cupboards below, further range of matching wall and base units, power points, plumbing for washing machine and dishwasher, space for under counter fridge and freezer, radiator, large under stairs storage cupboard, double doors to
Rear Lobby
With door to garden
First Floor
Landing
Access to loft, doors to
Bedroom 1
12' 0'' x 9' 7'' (3.654m x 2.919m)
Front aspect, range of fitted wardrobes, power points, radiator
Bedroom 2
8' 11'' x 7' 9'' (2.713m x 2.361m)
Rear aspect, power points, radiator
Bedroom 3
11' 0'' x 10' 0'' (3.341m x 3.046m)
Front aspect, power points, radiator
Family Bathroom
Comprising of an enclosed bath with mixer taps and shower attachment, independent shower cubical, low level WC, wash hand basin, tiled floor, chrome heated towel rail
Outside
Front garden
Enclosed lawn
Rear Garden
Well enclosed lawn with patio area, timber shed and rear access to
Parking
For 2 vehicles at the rear
Important Information
- This is a Freehold property.
