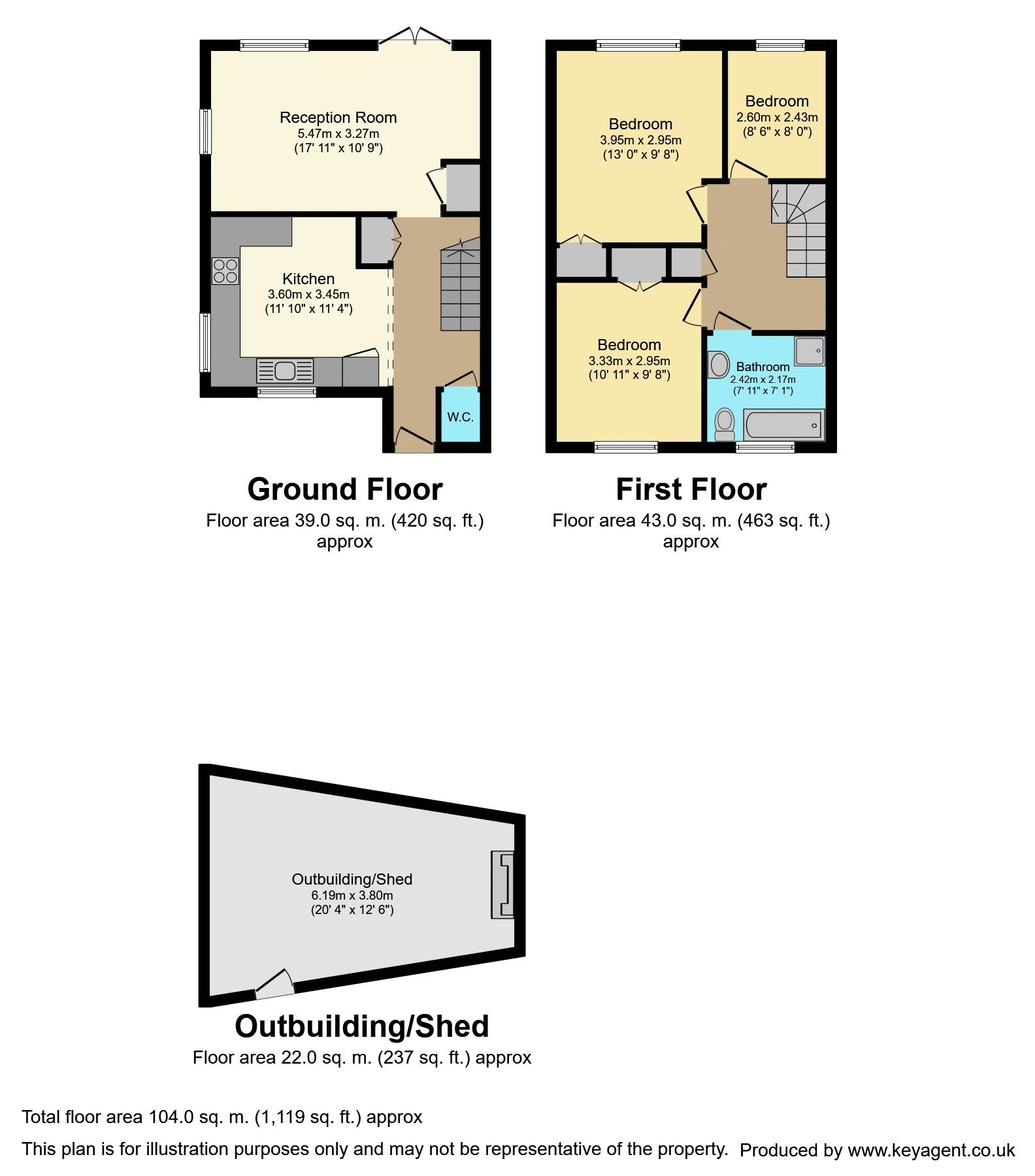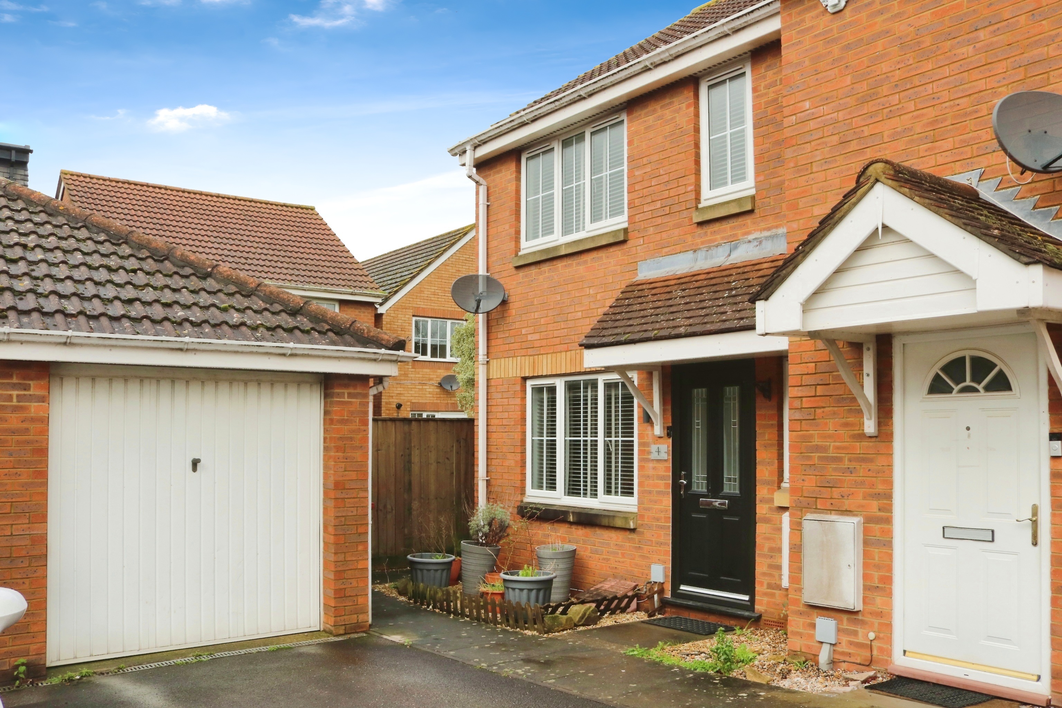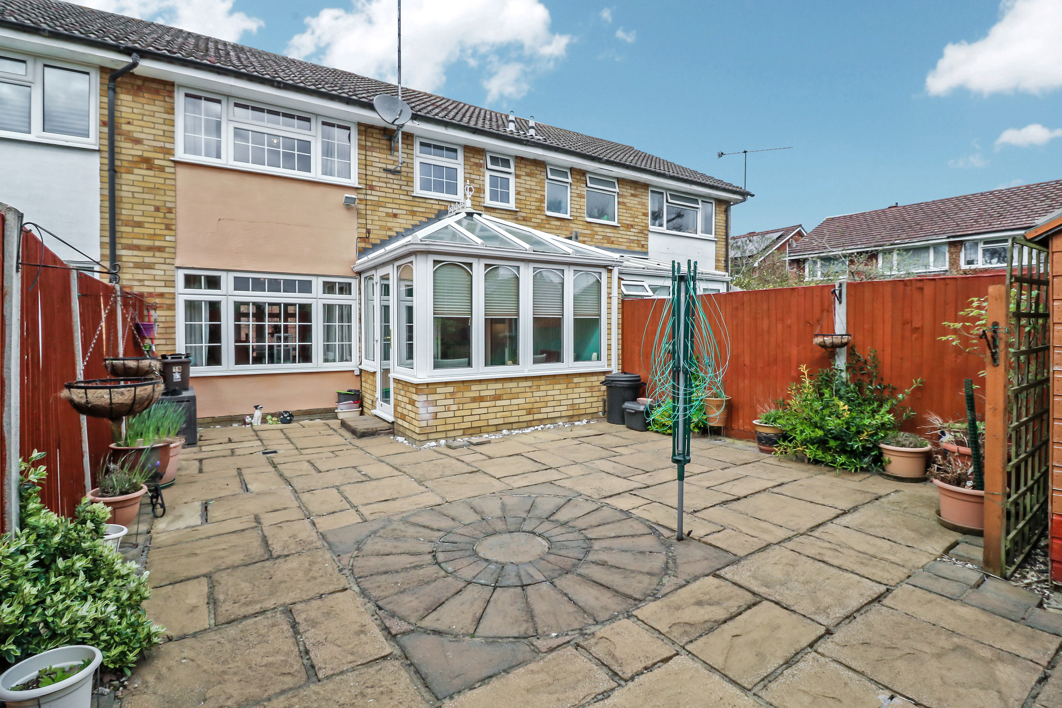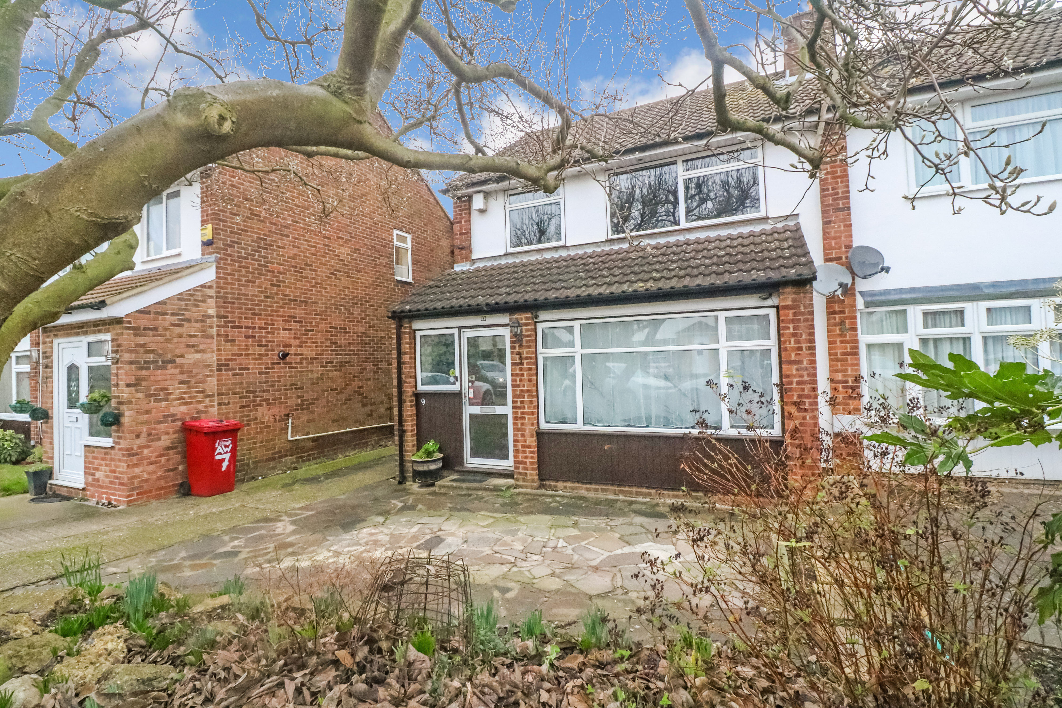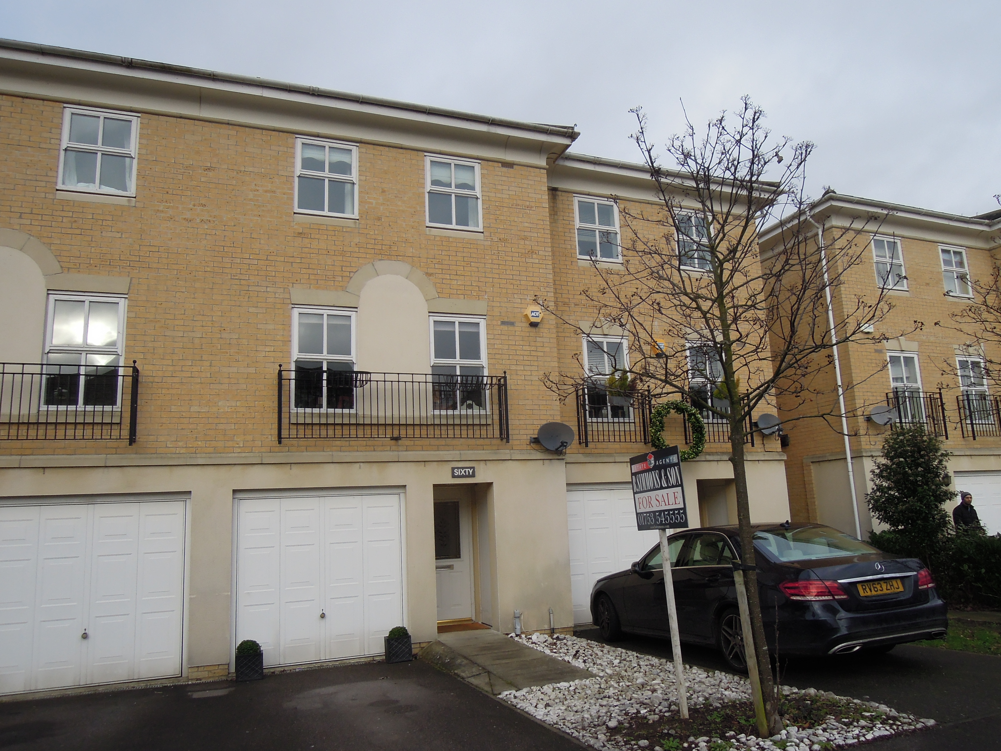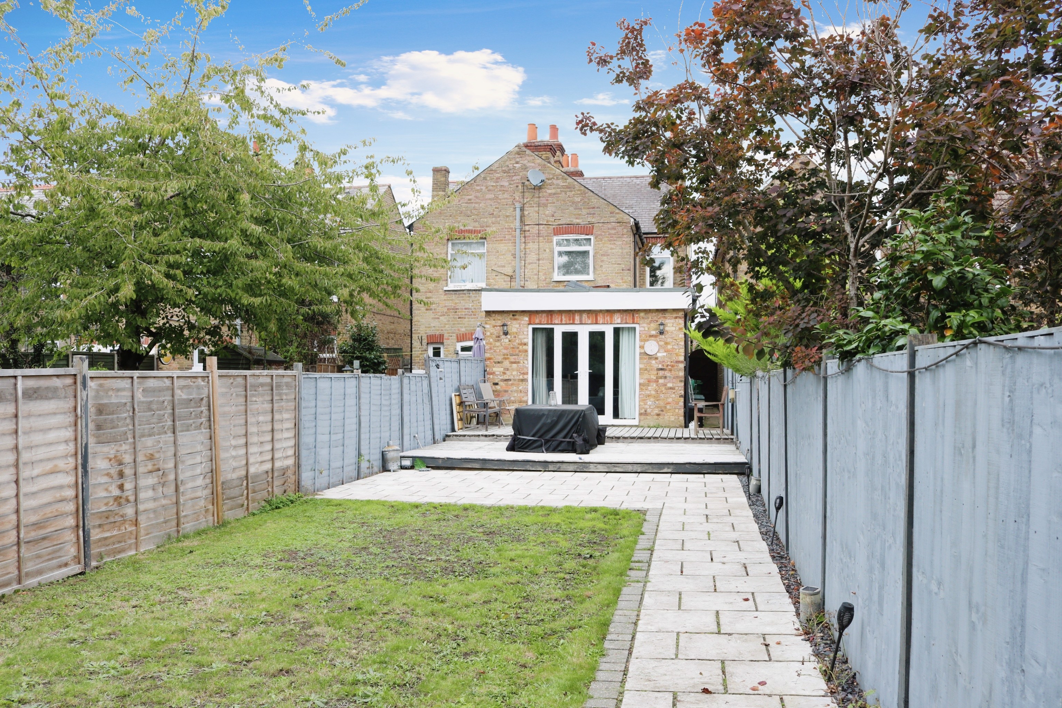Langley - Impressive Family Home
Asking Price £444,000
3 Bedroom
End of Terrace House
Overview
3 Bedroom End of Terrace House for sale in Langley - Impressive Family Home
**NO CHAIN** Freehold - B Simmons are proud to offer this beautifully presented spacious three bedroom end of terrace house situated in a quite cul de sac location. The property benefits from a large lounge/dining room with patio doors leading onto the large rear garden, downstairs w.c., fitted kitchen, bathroom, two double and one single bedroom. The house has double glazed windows and gas central heating throughout, including underfloor heating in the kitchen. The front and rear gardens are mainly laid to lawn with a large shed in the rear garden. Located within easy access to the M4, M25 and A40. 0.9 miles from Langley Railway Station - Cross Rail. Catchment area of Langley Grammar, Upton Court Grammar, St Bernards Grammar, Langley Academy & Langley Hall Primary. EPC Rating C. Council Tax Band D.
Key Features:
- **NO CHAIN** Freehold Property
- Scope to extend STTP
- Double Glazed Windows Throughout
- EPC Rating C - Council Tax Band D
- Gas Central Heating
- Spacious Family Home
- Large Garden
- Great Transport Links
- Close to Grammar and Primary Schools
- Cloakroom
B Simmons are proud to offer this beautifully presented spacious three bedroom end of terrace house situated in a quite cul de sac location. The property benefits from a large lounge/dining room with patio doors leading onto the large rear garden, downstairs w.c., fitted kitchen, bathroom, two double and one single bedroom. The house has double glazed windows and gas central heating throughout, including underfloor heating in the kitchen. The front and rear gardens are mainly laid to lawn with a large shed in the rear garden. Located within easy access to the M4, M25 and A40. 0.9 miles from Langley Railway Station - Cross Rail. Catchment area of Langley Grammar, Upton Court Grammar, St Bernards Grammar, Langley Academy & Langley Hall Primary. EPC Rating C. Council Tax Band D.
Entrance Hall
Front door leading to kitchen, lounge, downstairs W.C. and stairwell. Storage cupboard. Radiator.
Cloakroom
Front aspect double glazed window. WC. Hand basin.
Kitchen
11' 4'' x 11' 10'' (3.45m x 3.60m)
Range of wall and base units, space for washing machine, gas hob/electric oven, space for fridge freezer. Sink and drainer. 2 year old boiler. Front and side aspect double glazed windows. Underfloor heating. Storage cupboard.
Lounge/Diner
10' 9'' x 17' 11'' (3.27m x 5.47m)
Rear and side aspect double glazed windows. Radiator. Patio doors leading to rear garden. Storage cupboard.
Bedroom One
9' 8'' x 10' 11'' (2.95m x 3.33m)
Front aspect double glazed windows. Built in double wardrobe. Radiator.
Bedroom Two
9' 8'' x 13' 0'' (2.95m x 3.95m)
Rear aspect double glazed windows. Built in double wardrobe. Radiator.
Bedroom Three
Rear aspect double glazed windows. Radiator.
Family Bathroom
7' 1'' x 7' 11'' (2.17m x 2.42m)
Walk in shower. Sink. W.C. Towel rail. Bath tub. Front aspect double glazed window.
Front garden
Mainly laid to lawn. Concrete pathway. Side access to rear garden. Porch.
Rear Garden
Patio doors. Laid to lawn. Large wooden shed.
Shed
12' 6'' x 20' 4'' (3.82m x 6.19m)
Important Information
- This is a Freehold property.
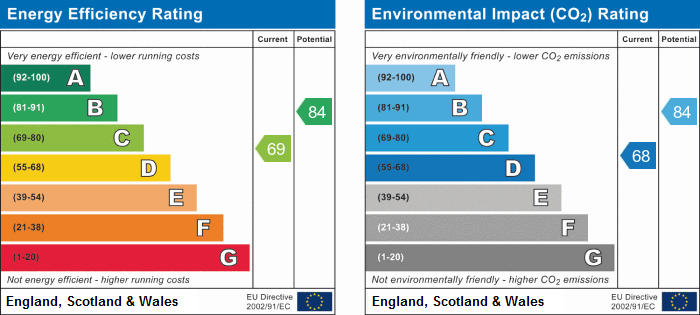
Alderbury Road West - 0.4 Miles From Railway
Alderbury Road West - 0.4 Miles from Railway
