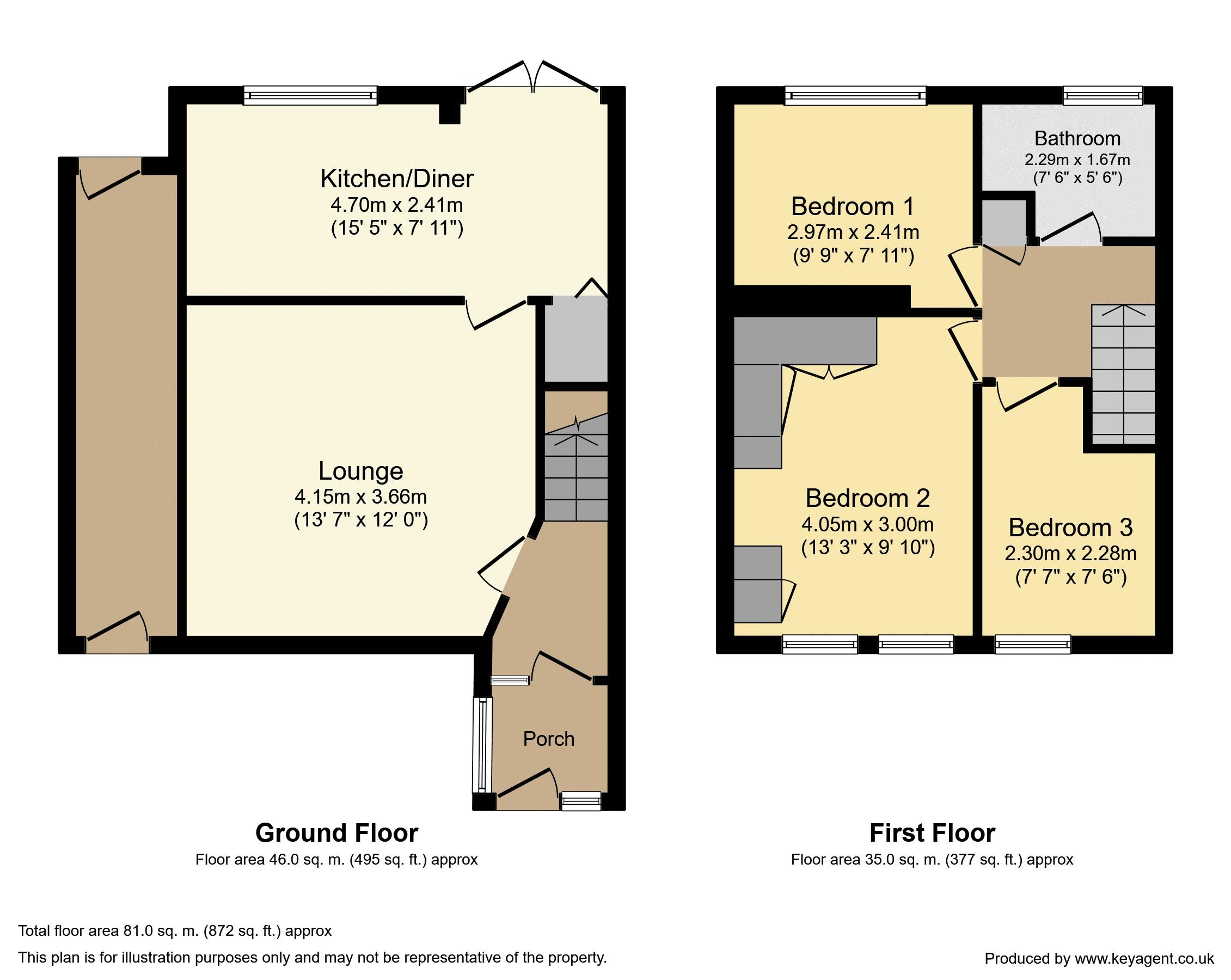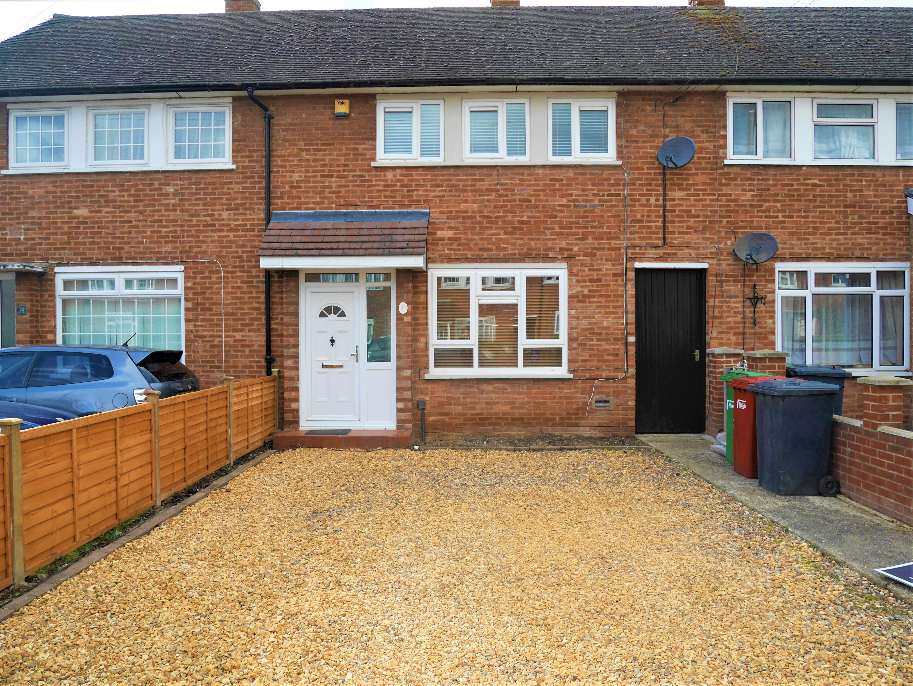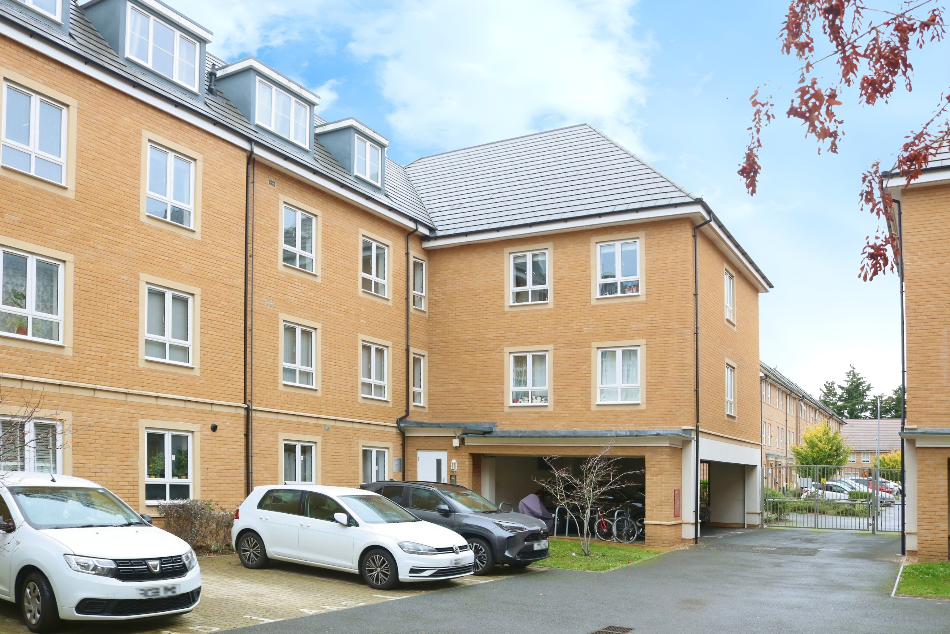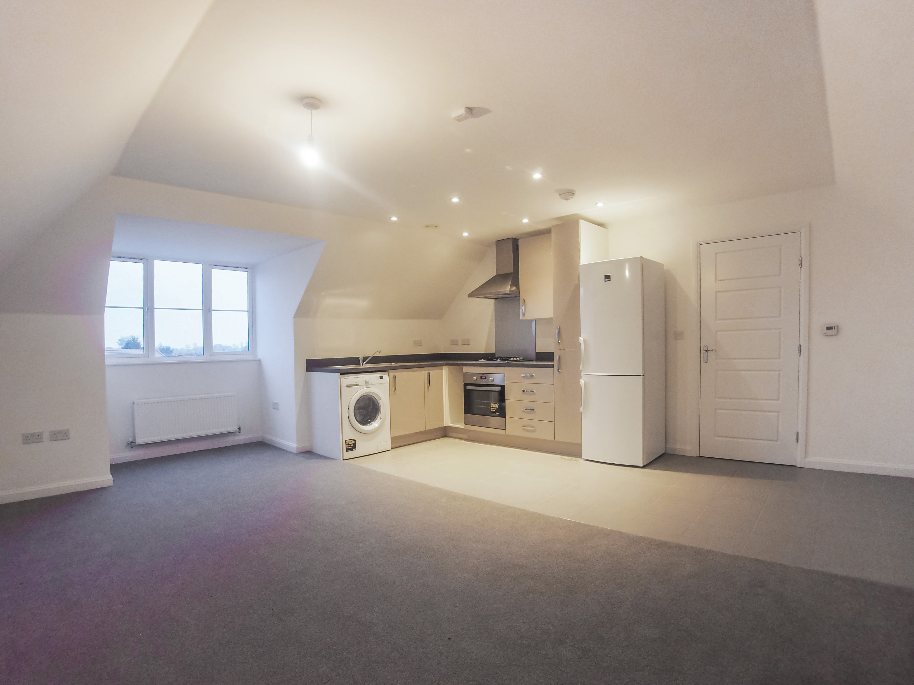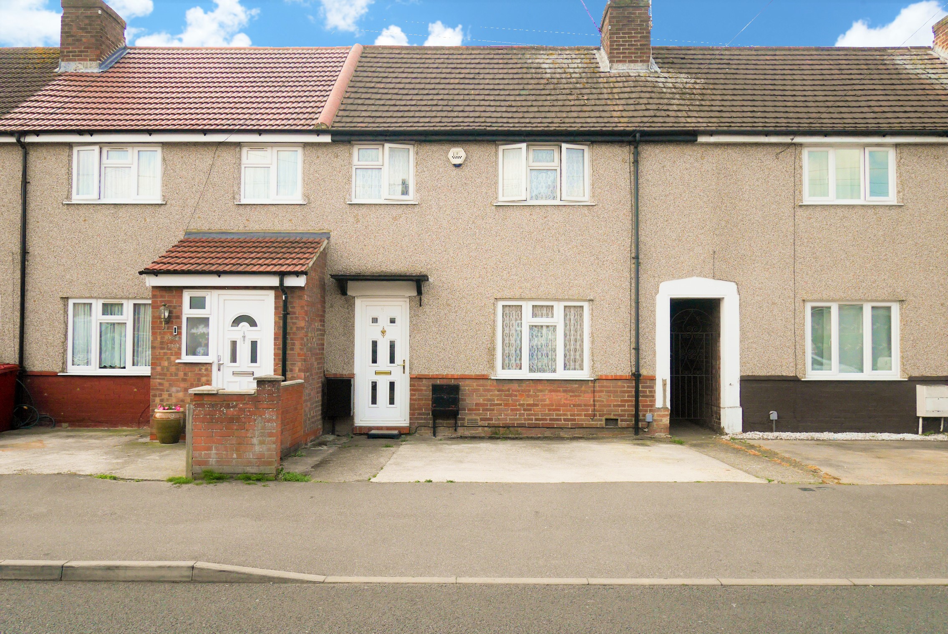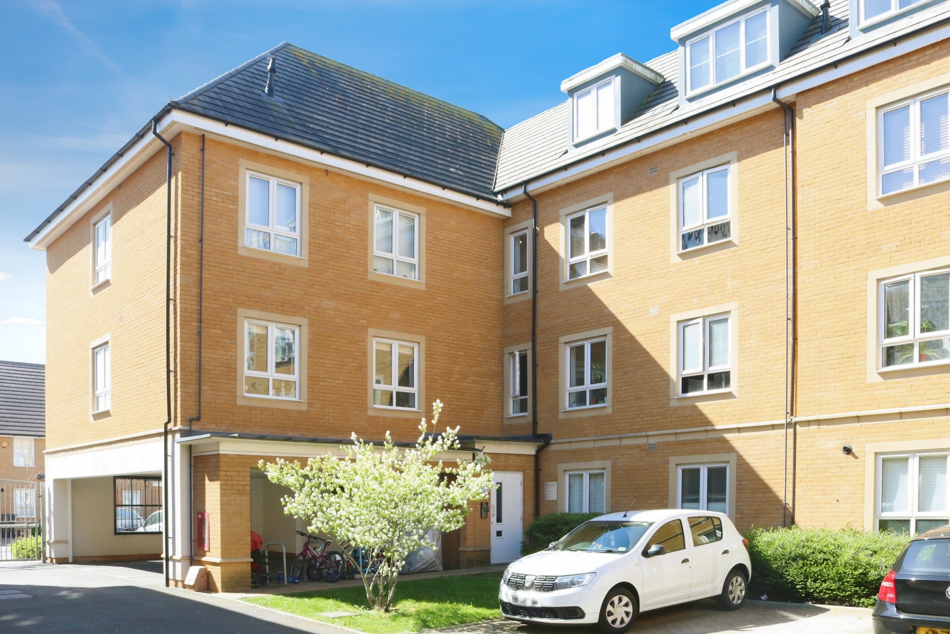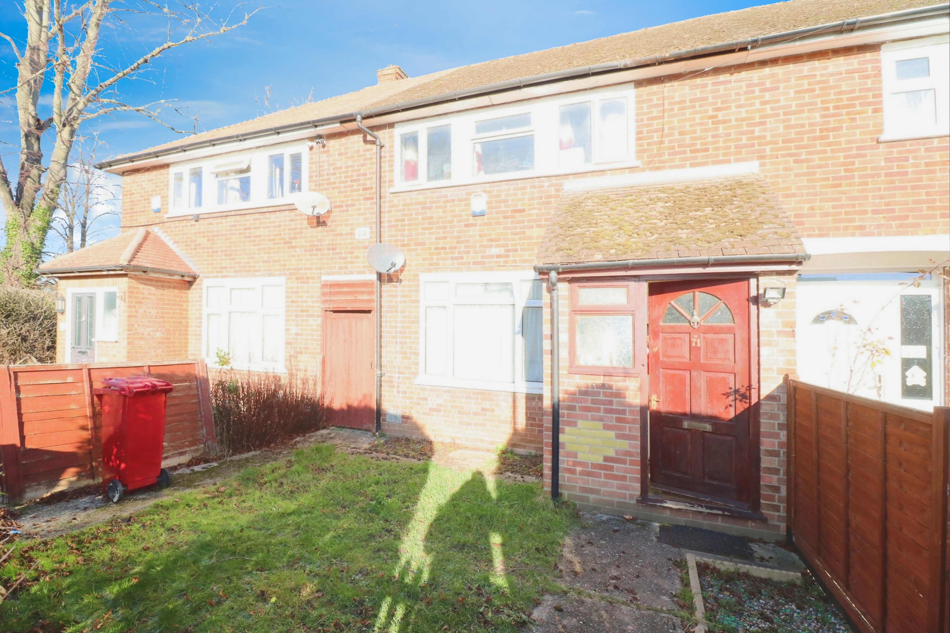Fox Road, Langley
Offers in excess of £350,000
3 Bedroom
Terraced House
Overview
3 Bedroom Terraced House for sale in Fox Road, Langley
Key Features:
- 3 Bedroom Family Home
- Trelawney Avenue Development
- Ryvers School Catchment
- Double Glazing
- Gas Central Heating
- Front & Rear Gardens
- Kitchen / Diner
- EPC Rating C
- Close To Local Amenties
- Scope To Extend ( STPP )
Situated on the fringe of the Trelawney Avenue Development within the Ryvers School Catchment is this 3 bedroom mid terrace family home. The property boast’s gas central heating, double glazing, Lounge, kitchen / diner, family bathroom, front and rear gardens. Slough’s Grammar schools also close by as are local amenities. There is scope to extend ( STPP ). Please call 01753 545555 to book your viewing. EPC = C
Entrance Porch
Storage area, door opening onto:
Entrance Hallway
Radiator, power points, stairs to first floor, door opening onto:
Lounge
13' 8'' x 11' 1'' (4.17m x 3.37m)
Front aspect, radiator, power points.
Kitchen/Diner
15' 5'' x 8' 6'' (4.71m x 2.59m)
Rear aspect via window & French doors opening onto the garden, range of low level & eye level wall mounted units, sink unit and drainer, space for fridge / freezer & cooker, wall mounted boiler, plumbing for a washing machine, large under stairs storage cupboard. Power points.
First Floor Landing
Airing cupboard housing hot water cylinder, access to loft via hatch.
Family Bathroom
Rear aspect, coloured suite comprising of a low level W.C, wand hand basin, panel enclosed bath with wall mounted electric shower over, tiled walls. Radiator.
Bedroom 1
13' 3'' x 9' 11'' (4.05m x 3.03m)
Front aspect x 2, radiator, power points.
Bedroom 2
10' 11'' x 7' 6'' (3.34m x 2.28m)
Front aspect, radiator, power points.
Bedroom 3
9' 9'' x 7' 7'' (2.97m x 2.30m)
Rear aspect, radiator, power points.
Rear Garden
Fully enclosed, paved patio area, laid to lawn. flower & shrub boarders.
Important Information
- This is a Freehold property.
