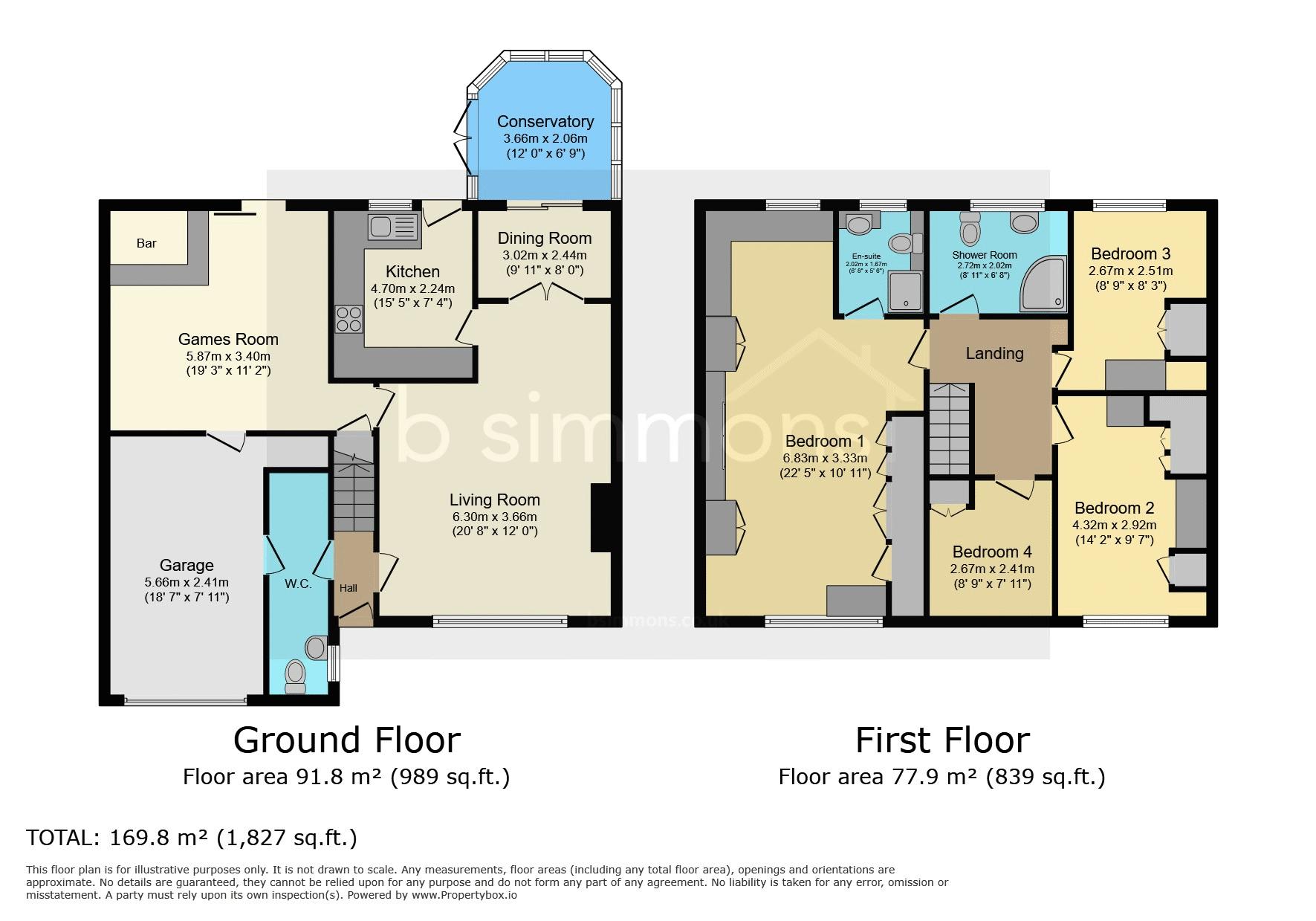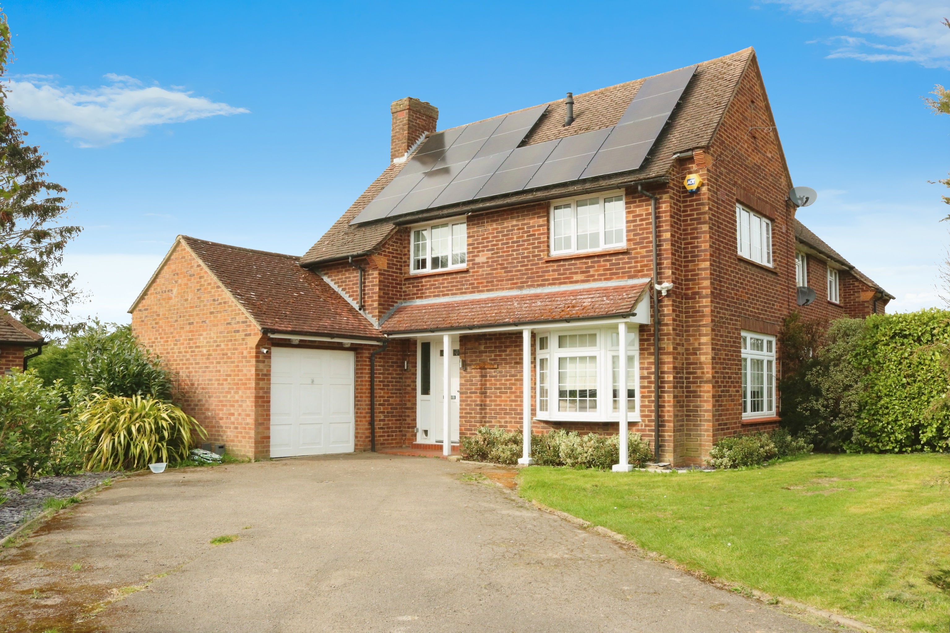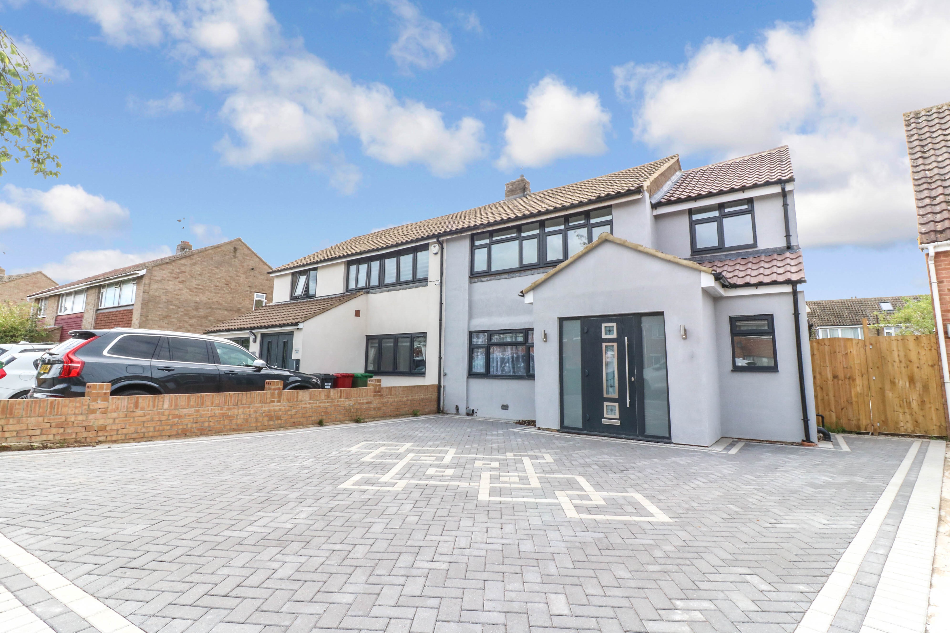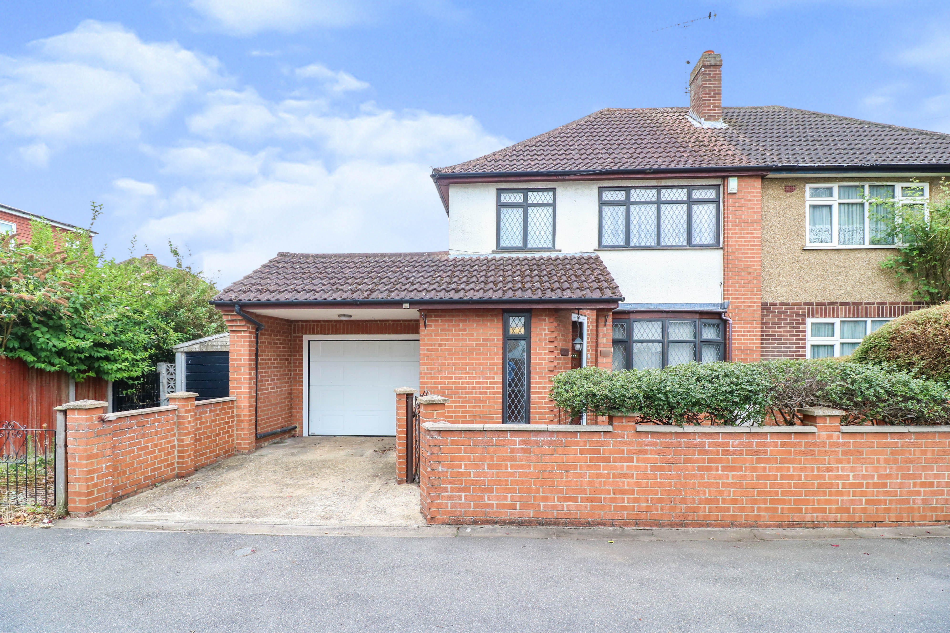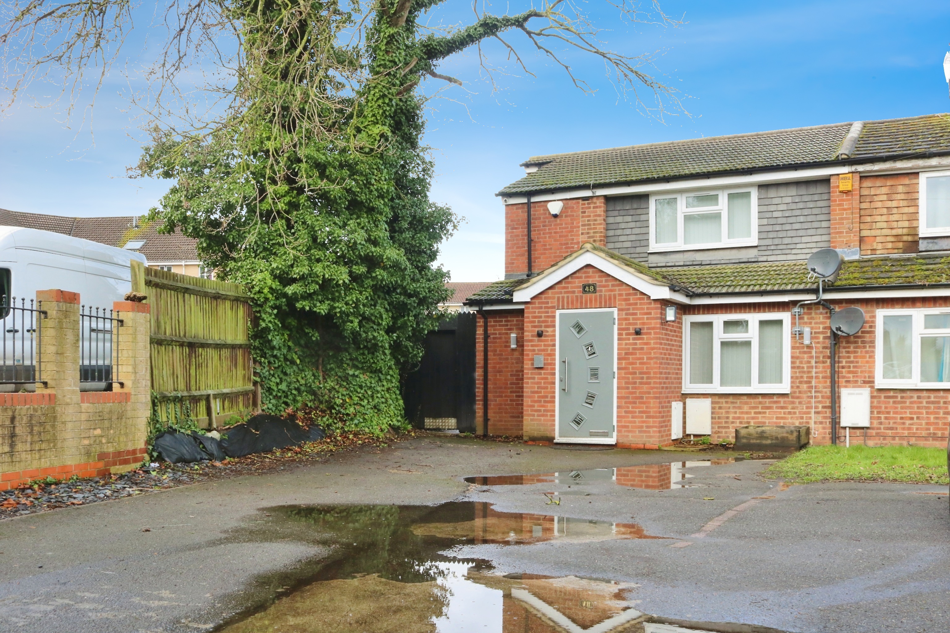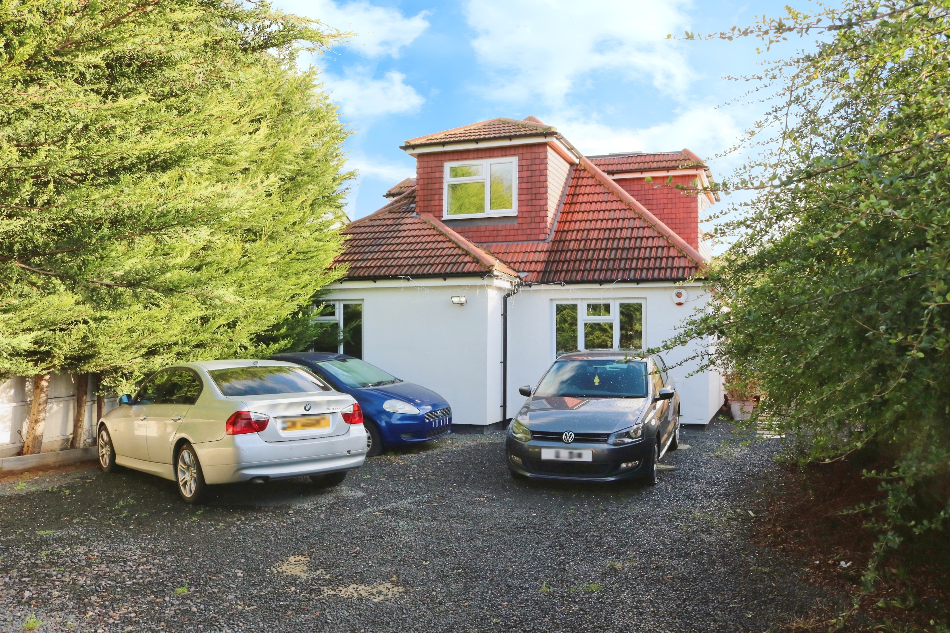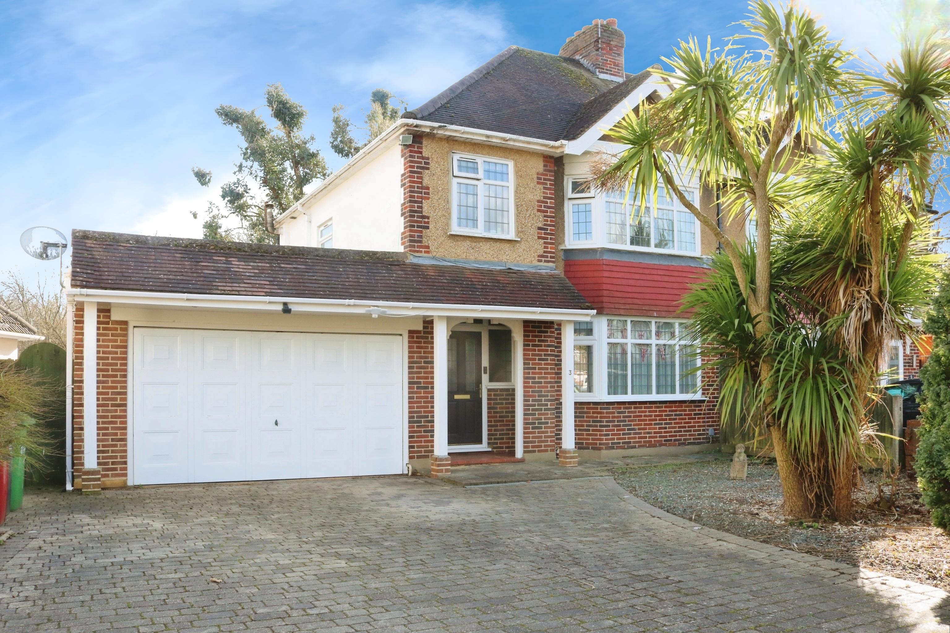Seacourt Road, Langley
Asking Price £670,000
4 Bedroom
House
Overview
4 Bedroom House for sale in Seacourt Road, Langley
Offered with NO ONWARD CHAIN and located in a popular residential road in the heart of Langley, this extended semi detached family home offers spacious and versatile accommodation. With well established gardens, an integral garage and driveway an internal viewing is highly recommended.
As you enter through the front door you walk into an entrance hallway with stairs leading to the first floor and adjoining doors to; a downstairs W.C, a spacious 20'8 living room, a separate dining room with patio doors through to a conservatory, modern fitted kitchen and a games room with a built in bar and pool table. On the first floor there are four well proportioned bedrooms, the master having an en-suite and there is a separate bathroom fitted with a matching suite and shower over the bath. Outside there is a well established private and secluded rear garden set over split levels, with a barbecue area, pond water feature, shed/workshop and a raised decking area with pergola over ideal for outside entertaining. To the front the garden has been predominantly laid to block paving creating ample driveway parking, leading to an integral garage with power and lighting.
The property boasts fantastic potential to extend, with many neighbouring properties having already undertaken large extensions; providing potential buyer's with both confidence in planning permissions and ideas on how to extend this property further (STPP)
The property is ideally located within the heart of Langley village, and Langley High Street is just a short walk away providing potential buyers a range of different shops, services and amenities. The property is ideal for commuters, with Langley railway and Elizabeth line station is just 0.5 miles away whilst there is also easy vehicular access to the A4, M4, M25 and M40. The property falls within the catchment and is walking distance to Langley Grammar School.
Council Tax Band: D / EPC Rating: D
Key Features:
- No Onward Chain
- Extended Semi Detached Family Home
- Four Bedrooms
- Downstairs Cloakroom
- Living Room, Separate Dining Room
- Modern Fitted Kitchern
- Master Ensuite, Separate Bathroom
- Conservatory, Private & Secluded Garden
- Garage & Driveway Parking
- Council Tax Band: D / EPC Rating: D
Offered with NO ONWARD CHAIN and located in a popular residential road in the heart of Langley, this extended semi detached family home offers spacious and versatile accommodation. With well established gardens, an integral garage and driveway an internal viewing is highly recommended.
As you enter through the front door you walk into an entrance hallway with stairs leading to the first floor and adjoining doors to; a downstairs W.C, a spacious 20'8 living room, a separate dining room with patio doors through to a conservatory, modern fitted kitchen and a games room with a built in bar and pool table. On the first floor there are four well proportioned bedrooms, the master having an en-suite and there is a separate bathroom fitted with a matching suite and shower over the bath. Outside there is a well established private and secluded rear garden set over split levels, with a barbecue area, pond water feature, shed/workshop and a raised decking area with pergola over ideal for outside entertaining. To the front the garden has been predominantly laid to block paving creating ample driveway parking, leading to an integral garage with power and lighting.
The property boasts fantastic potential to extend, with many neighbouring properties having already undertaken large extensions; providing potential buyer's with both confidence in planning permissions and ideas on how to extend this property further (STPP)
The property is ideally located within the heart of Langley village, and Langley High Street is just a short walk away providing potential buyers a range of different shops, services and amenities. The property is ideal for commuters, with Langley railway and Elizabeth line station is just 0.5 miles away whilst there is also easy vehicular access to the A4, M4, M25 and M40. The property falls within the catchment and is walking distance to Langley Grammar School.
Council Tax Band: D / EPC Rating: D
Important Information
- This is a Freehold property.
