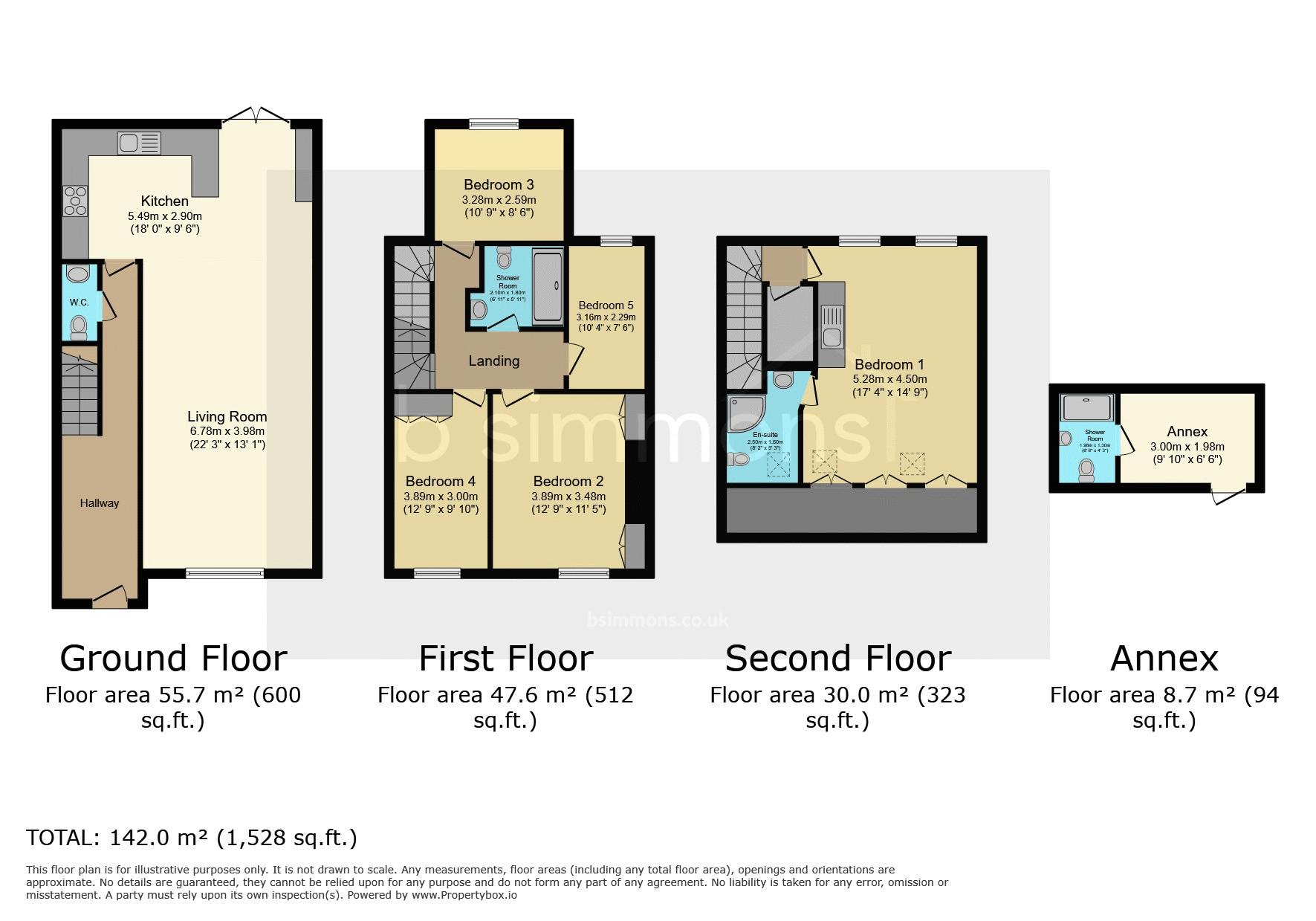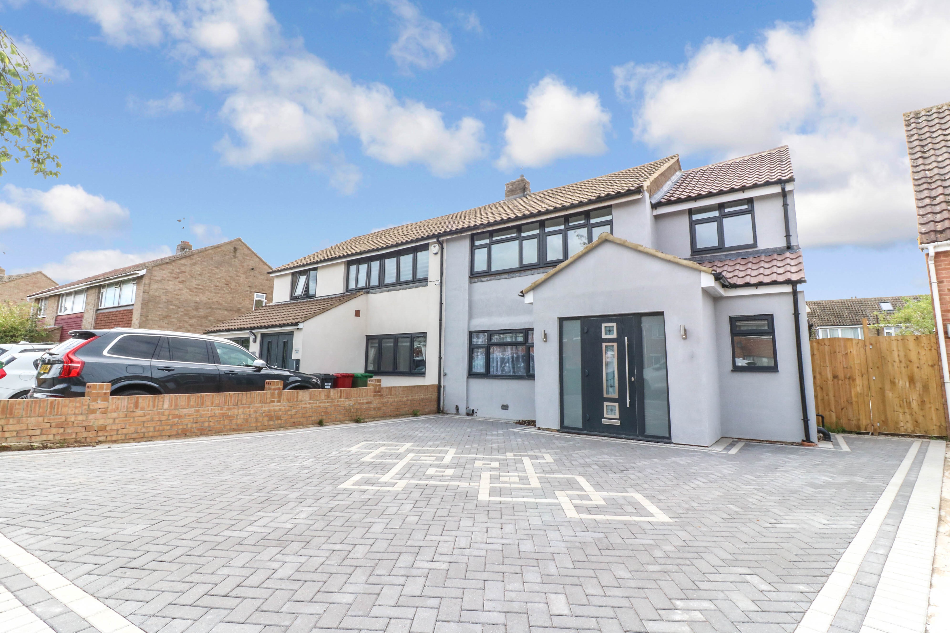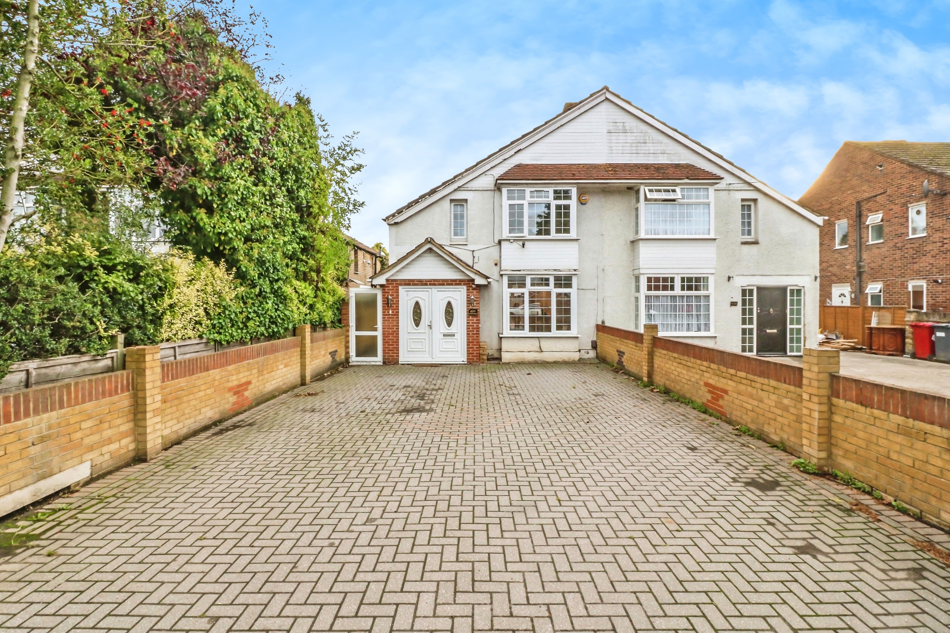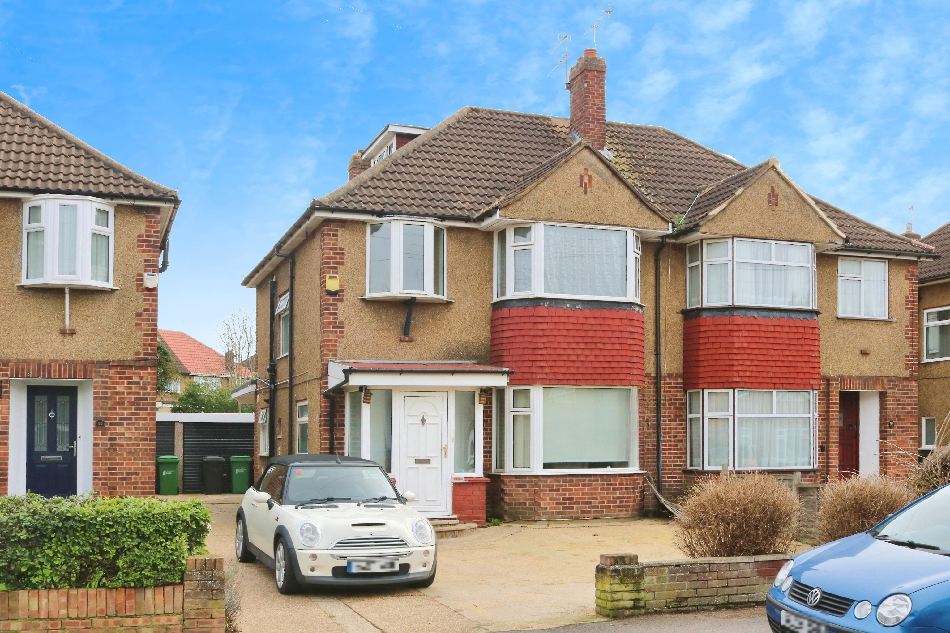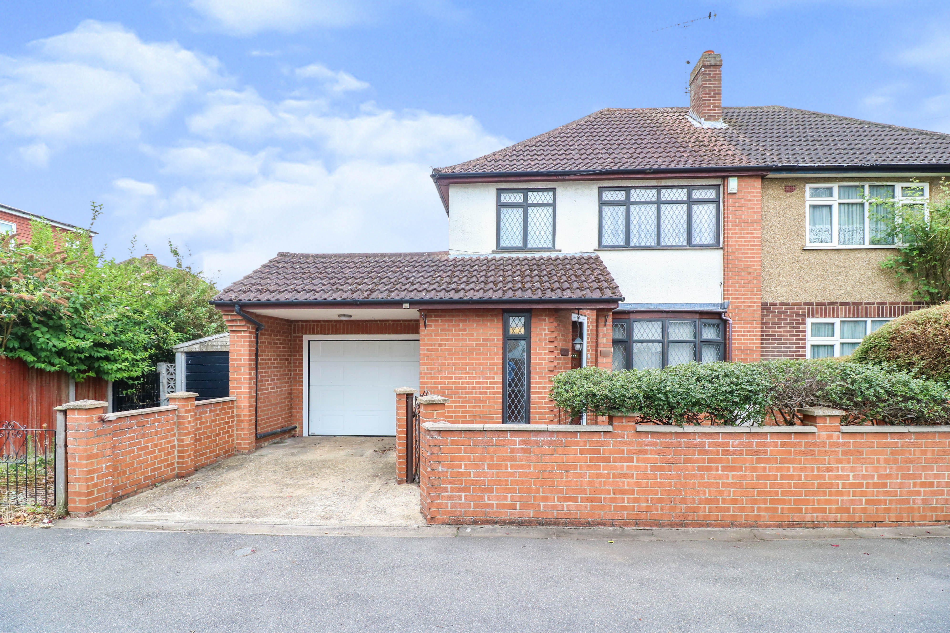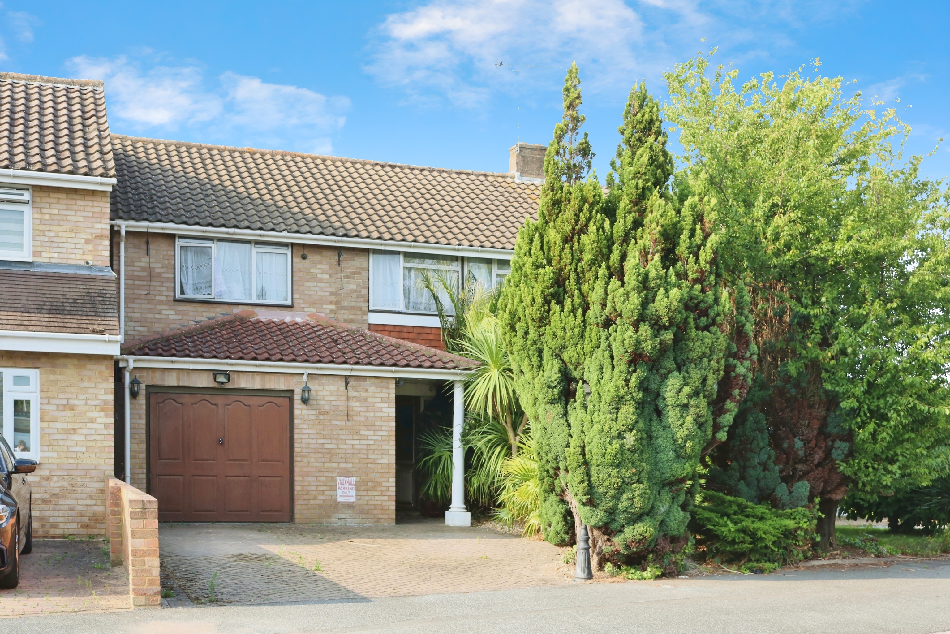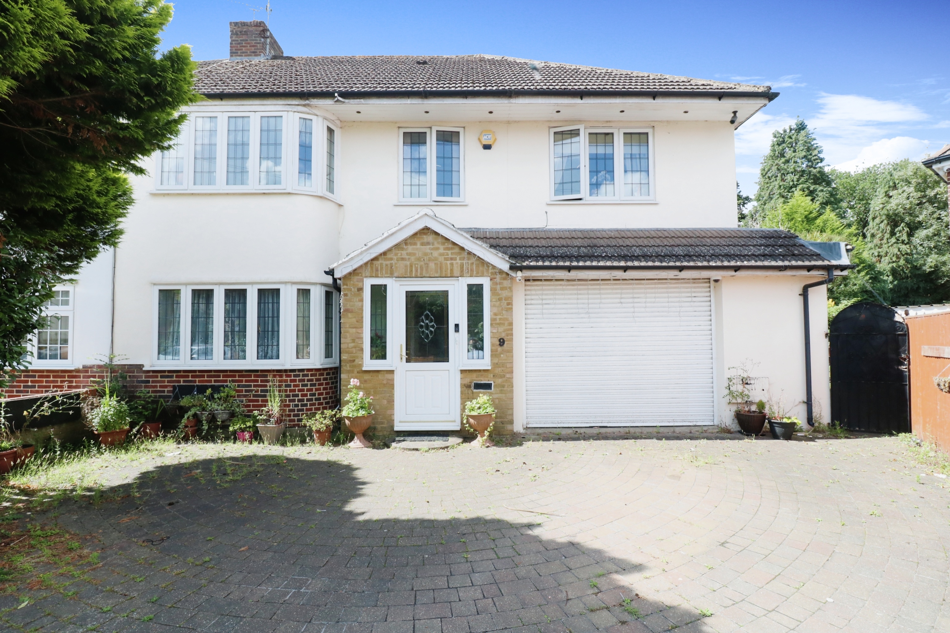Trelawney Avenue, Langley
Asking Price £650,000
5 Bedroom
House
Overview
5 Bedroom House for sale in Trelawney Avenue, Langley
B Simmons are pleased to present to the market this extended mid terrace family home which has undergone significant change by the current owners. The property is conveniently located within walking distance of local schools, shops and good transport links.
Internally the property is beautifully presented throughout and has been finished to a high standard. As you enter through the front door you immediately enter into a spacious inviting hallway with stairs leading to the first floor and ground floor cloakroom. The living room, dining room and kitchen are open plan with French doors giving access to the rear garden. On the first floor landing there are four well proportioned bedrooms with built in wardrobes and a contemporary shower room. On the second floor the loft has been converted creating a spacious double bedroom with an en-suite shower room. Outside there is a private rear garden, predominantly laid to lawn with a patio area ideal for outside dining, a gate providing side and rear access. The property further benefits from an annexe which is located to the rear of the garden with an en-suite shower, wash hand basin and low level W.C. To the front the garden has been converted, laid to block paving creating a driveway for off street parking.
Trelawney Avenue is well located within 0.9 miles walking distance of Langley railway station and Elizabeth line, local shops and falls within catchment for most of Langley's popular primary, secondary and grammar schools. Easy vehicular access for Heathrow, M4, M25 and M40.
Council Tax Band: D / EPC Rating: C
Key Features:
- Extended Mid Terrace House
- Five Bedrooms
- Beautifully Presented Throughout
- Open Plan Living/Dining Room/Kitchen
- Master Ensuite
- Separate Contemporary Shower Room
- Separate Annexe
- Driveway Off Street Parking
- Within 0.8 Miles walking distance of Langley Railway & Elizabeth Line Station
- Council Tax Band: D / EPC Rating: C
B Simmons are pleased to present to the market this extended mid terrace family home which has undergone significant change by the current owners. The property is conveniently located within walking distance of local schools, shops and good transport links.
Internally the property is beautifully presented throughout and has been finished to a high standard. As you enter through the front door you immediately enter into a spacious inviting hallway with stairs leading to the first floor and ground floor cloakroom. The living room, dining room and kitchen are open plan with French doors giving access to the rear garden. On the first floor landing there are four well proportioned bedrooms with built in wardrobes and a contemporary shower room. On the second floor the loft has been converted creating a spacious double bedroom with an en-suite shower room. Outside there is a private rear garden, predominantly laid to lawn with a patio area ideal for outside dining, a gate providing side and rear access. The property further benefits from an annexe which is located to the rear of the garden with an en-suite shower, wash hand basin and low level W.C. To the front the garden has been converted, laid to block paving creating a driveway for off street parking.
Trelawney Avenue is well located within 0.9 miles walking distance of Langley railway station and Elizabeth line, local shops and falls within catchment for most of Langley's popular primary, secondary and grammar schools. Easy vehicular access for Heathrow, M4, M25 and M40.
Council Tax Band: D / EPC Rating: C
Important information
This is a Freehold property.
