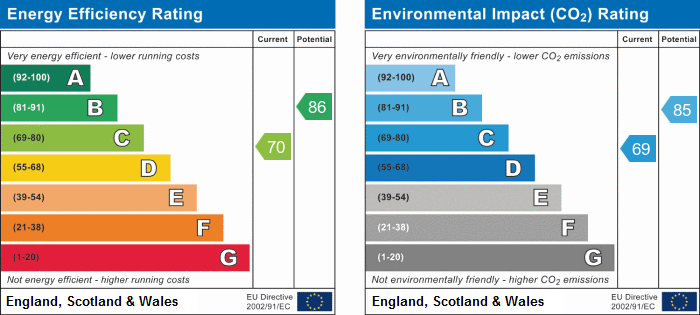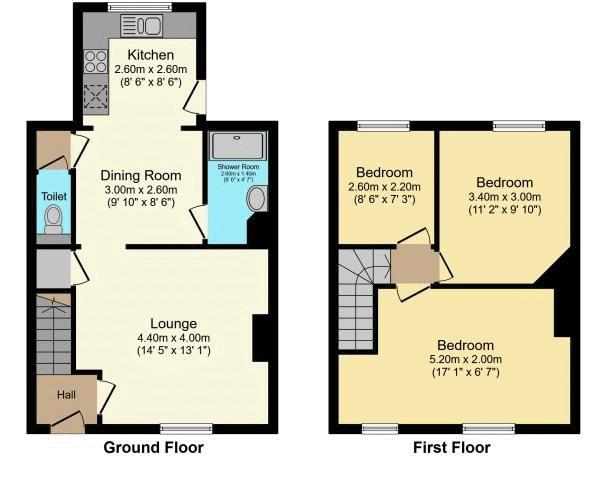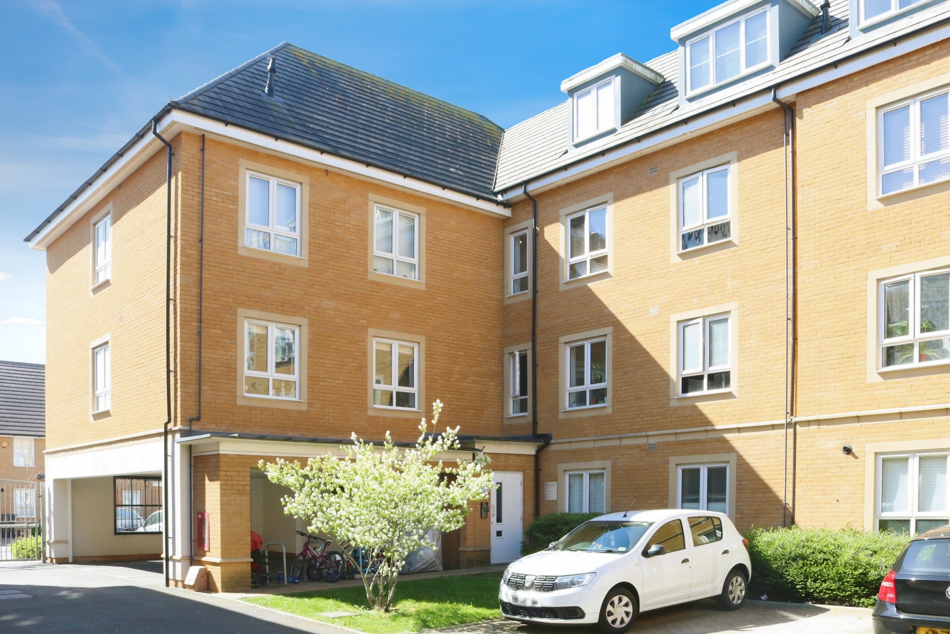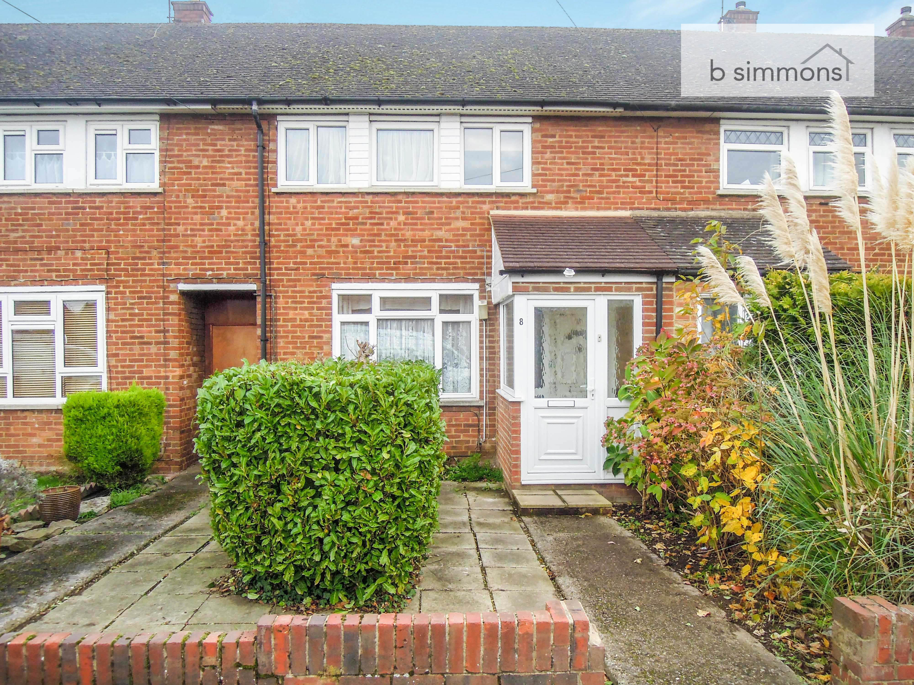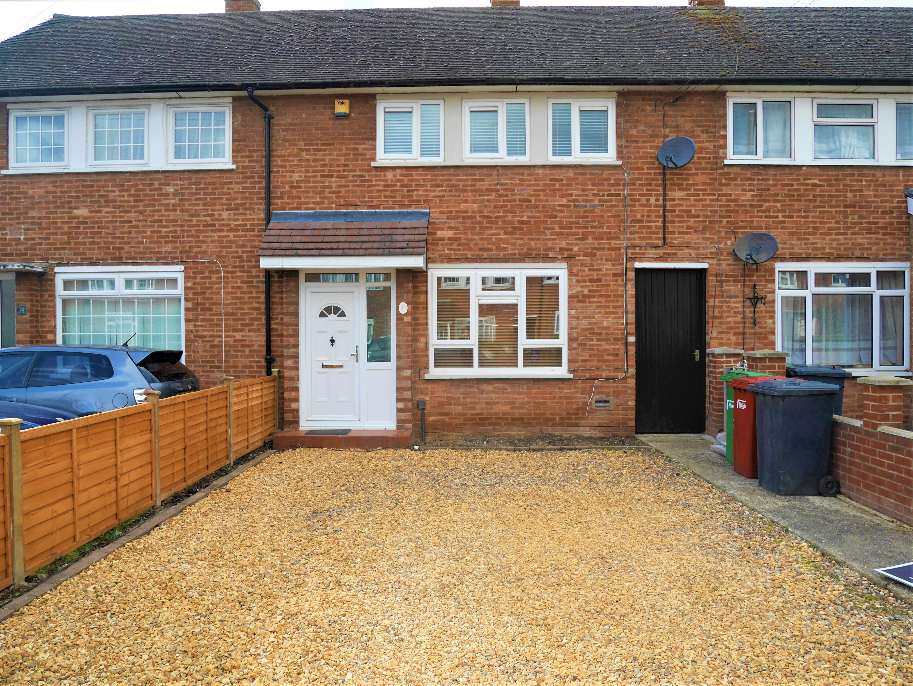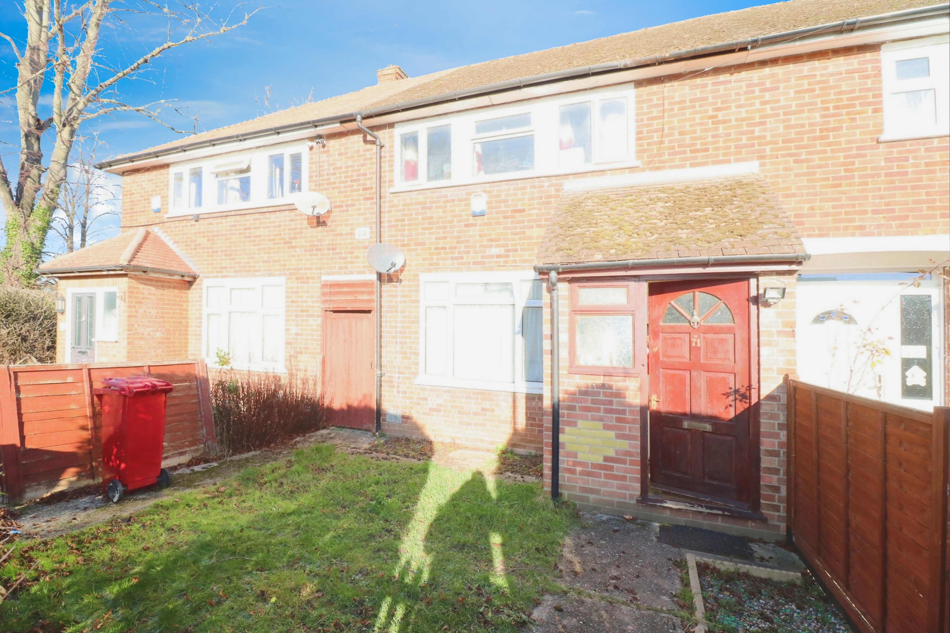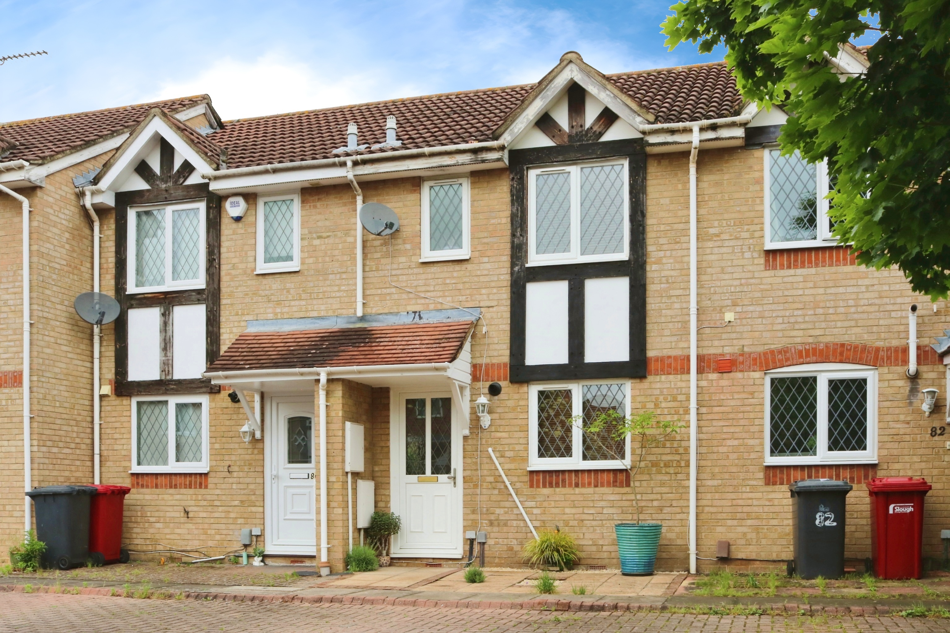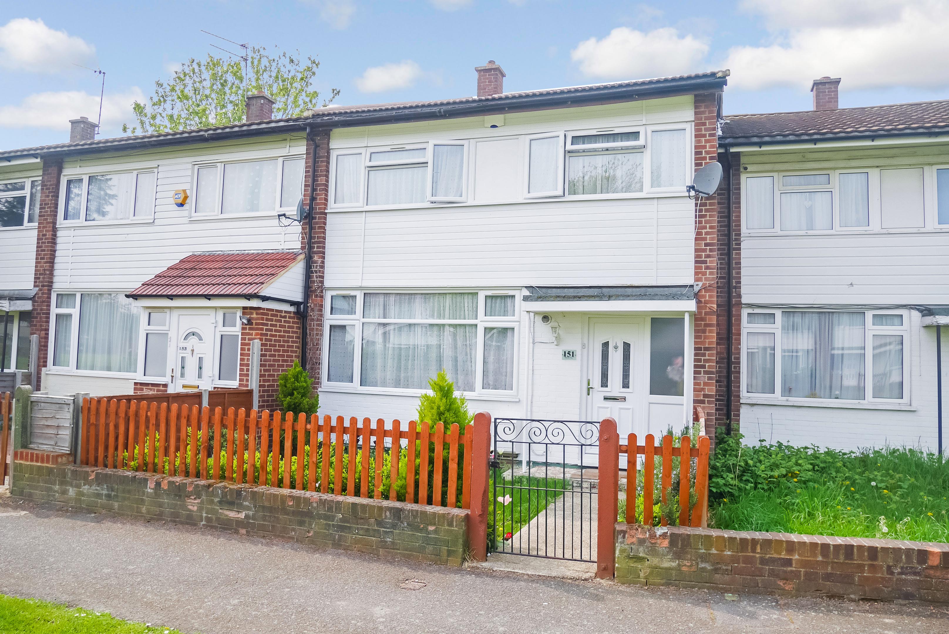Upton Lea - Extended
Offers in excess of £355,000
3 Bedroom
House
Overview
3 Bedroom House for sale in Upton Lea - Extended
B Simmons are proud to present this excellent rear extended three bedroom family house situated off Wexham Road. this property benefits from double glazed windows throughout, gas central heating, lounge, open plan fitted kitchen, dining room and a fitted shower room with a separate toilet. Off Street parking is available. Large rear garden, laid to lawn. Easy access to the M4, M25, A40, 1.3 miles from Slough Railway which is on the Crossrail Elizabeth Line. Multiple primary and secondary schools nearby. If this property interests you please give us a call on 01753 545555 to arrange a viewing. EPC Rating C. Council Tax Band C.
Key Features:
- Rear Extended Three Bedroom Terraced House
- Gas Central Heating
- Double Glazed Windows Throughout
- EPC Rating C
- Council Tax Band C
- Fitted Kitchen
- Fitted Shower Room
- Easy access to M4, M25, A40, 1.3 miles from Slough Railway
- 1 Mile from Slough High Street
- Off-Street Parking is available
B Simmons are proud to present this excellent rear extended three bedroom family house situated off Wexham Road. this property benefits from double glazed windows throughout, gas central heating, lounge, open plan fitted kitchen, dining room and a fitted shower room with a separate toilet. Off Street parking is available. Large rear garden, laid to lawn. Easy access to the M4, M25, A40, 1.3 miles from Slough Railway which is on the Crossrail Elizabeth Line. Multiple primary and secondary schools nearby. If this property interests you please give us a call on 01753 545555 to arrange a viewing.
Entrance Hall
Front door leading to stairs and lounge.
Lounge
14' 5'' x 13' 1'' (4.40m x 4m)
Front aspect windows. Radiator. Storage cupboard.
Dining Room
9' 10'' x 8' 6'' (3m x 2.60m)
Space for a large dining table. Door leading to bathroom suite and toilet. Space for a fridge and dishwasher.
Kitchen
8' 6'' x 8' 6'' (2.6m x 2.6m)
Rear aspect windows. Fitted kitchen, gas hob, integrated oven and microwave. Door leading to rear garden.
Shower Room
8' 6'' x 4' 7'' (2.6m x 1.4m)
Fitted shower and basin.
Master Bedroom
17' 1'' x 6' 7'' (5.2m x 2m)
Two front aspect windows. Radiator.
Second Bedroom
11' 2'' x 9' 10'' (3.4m x 3m)
Rear aspect windows. Radiator. Access to loft.
Third Bedroom
8' 6'' x 7' 3'' (2.6m x 2.2m)
Rear aspect windows. Radiator. Boiler.
Front Garden
Off Street Parking is available. Concrete driveway. Side access leading to rear garden.
Rear Garden
Concrete pathway. Laid to lawn. Wooden shed.
Important Information
- This is a Freehold property.
