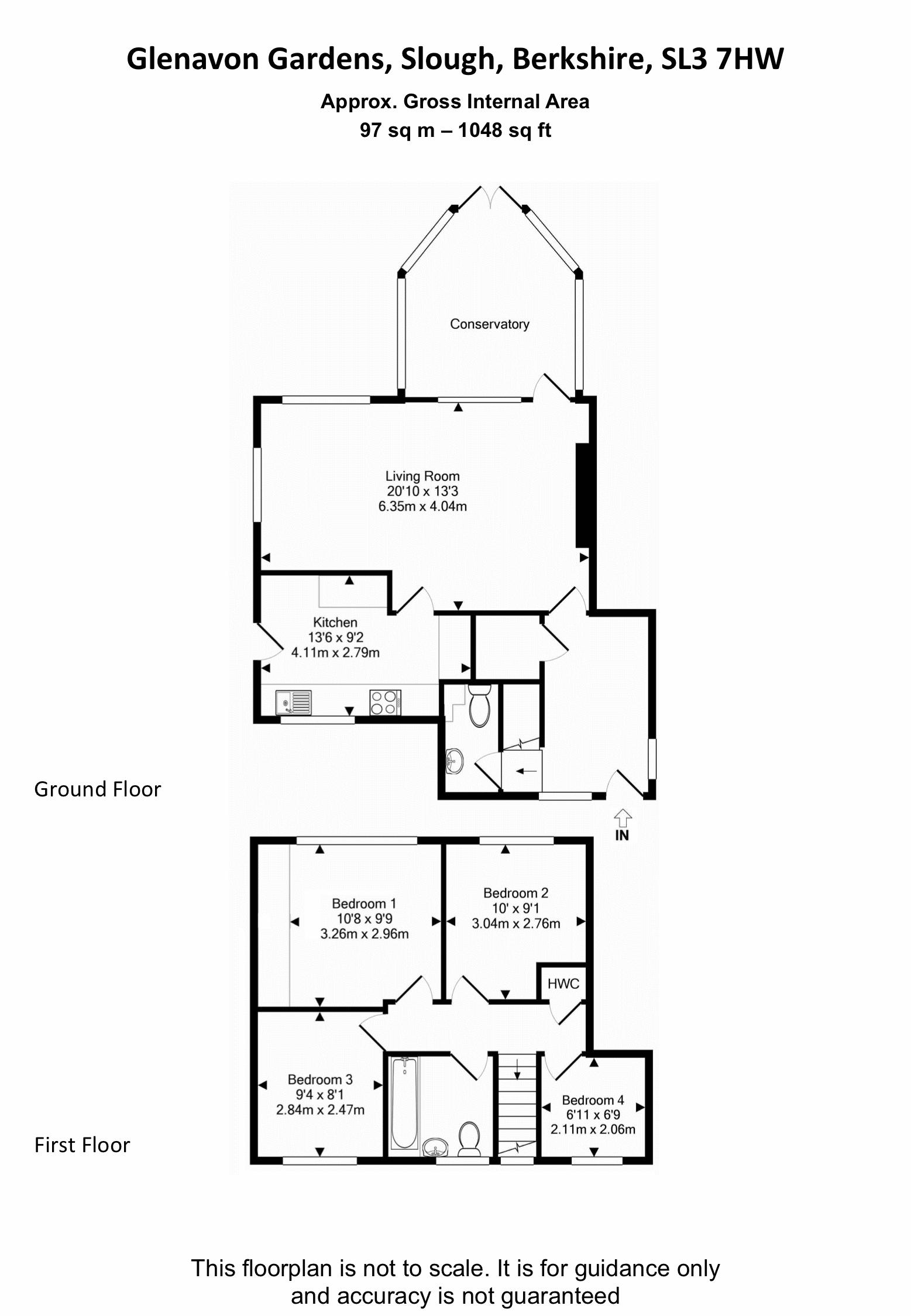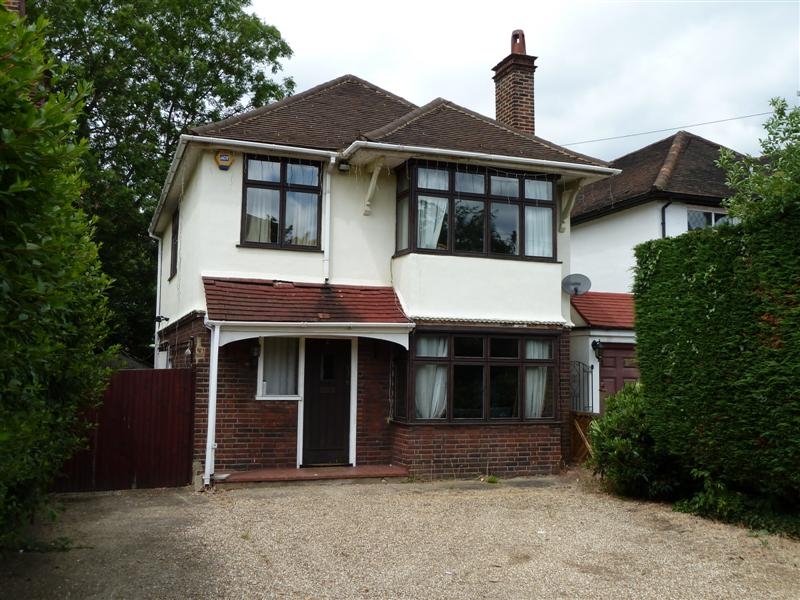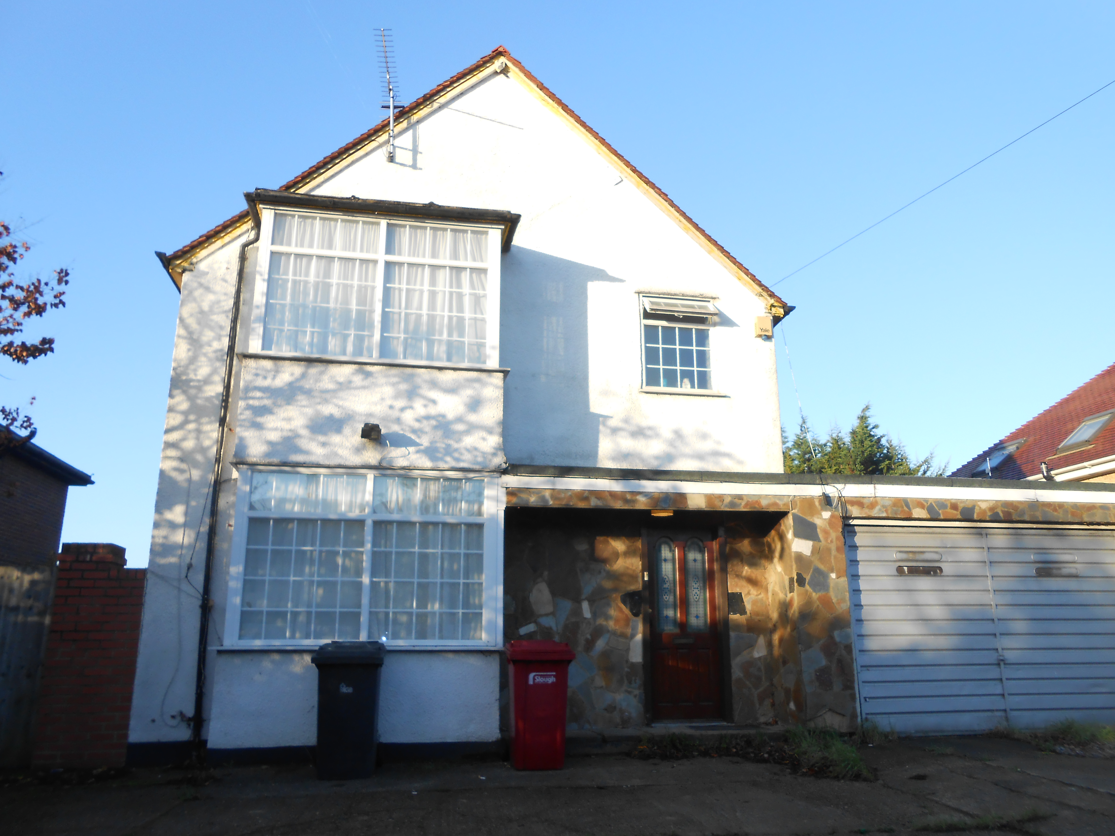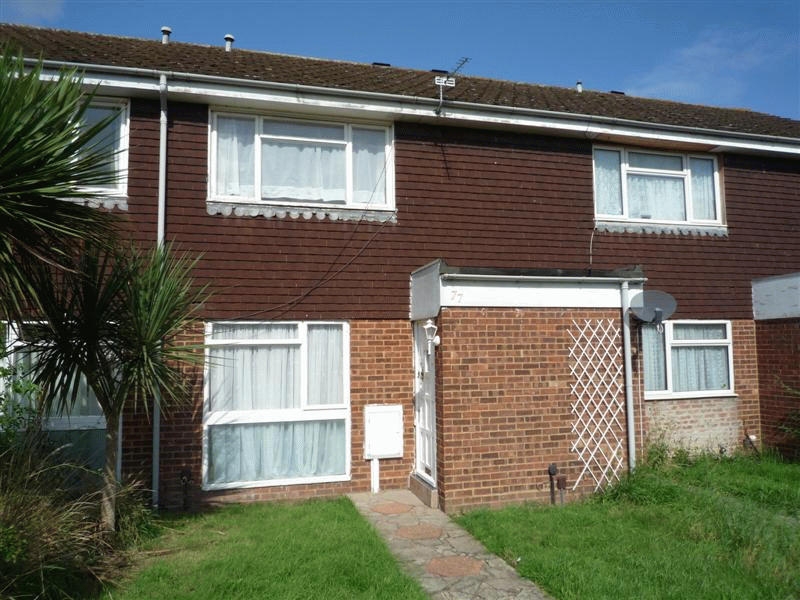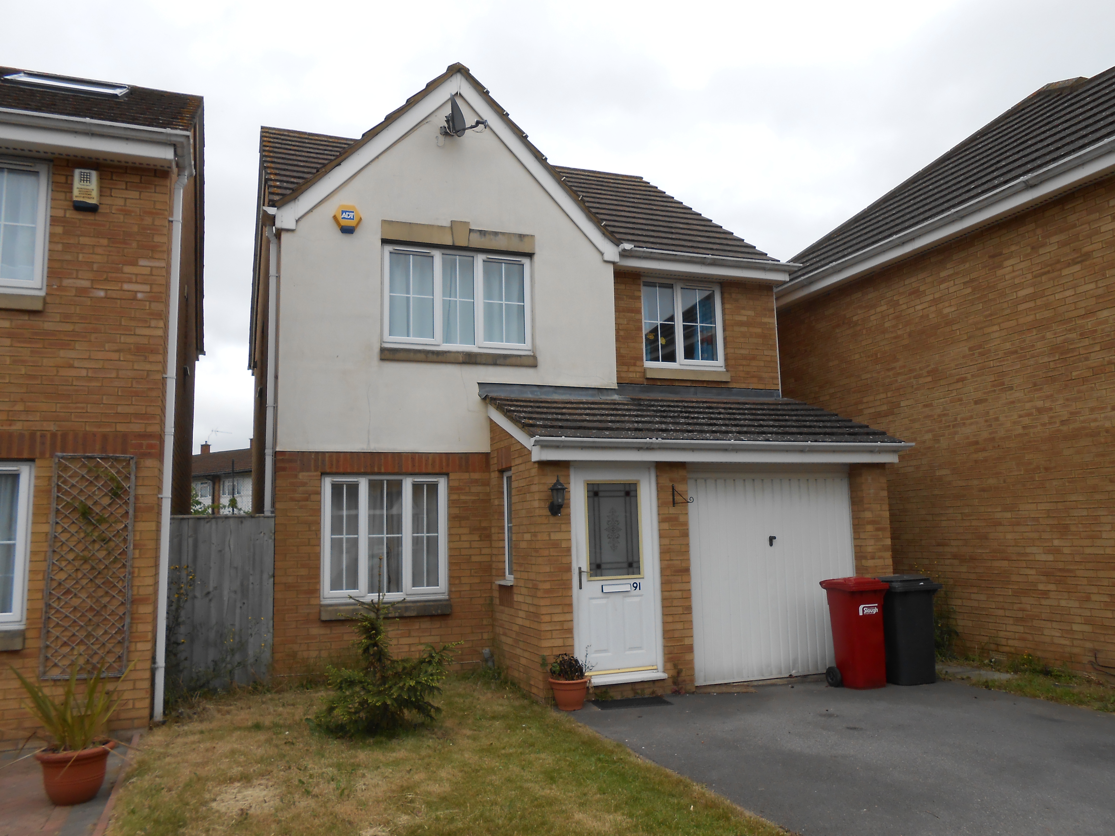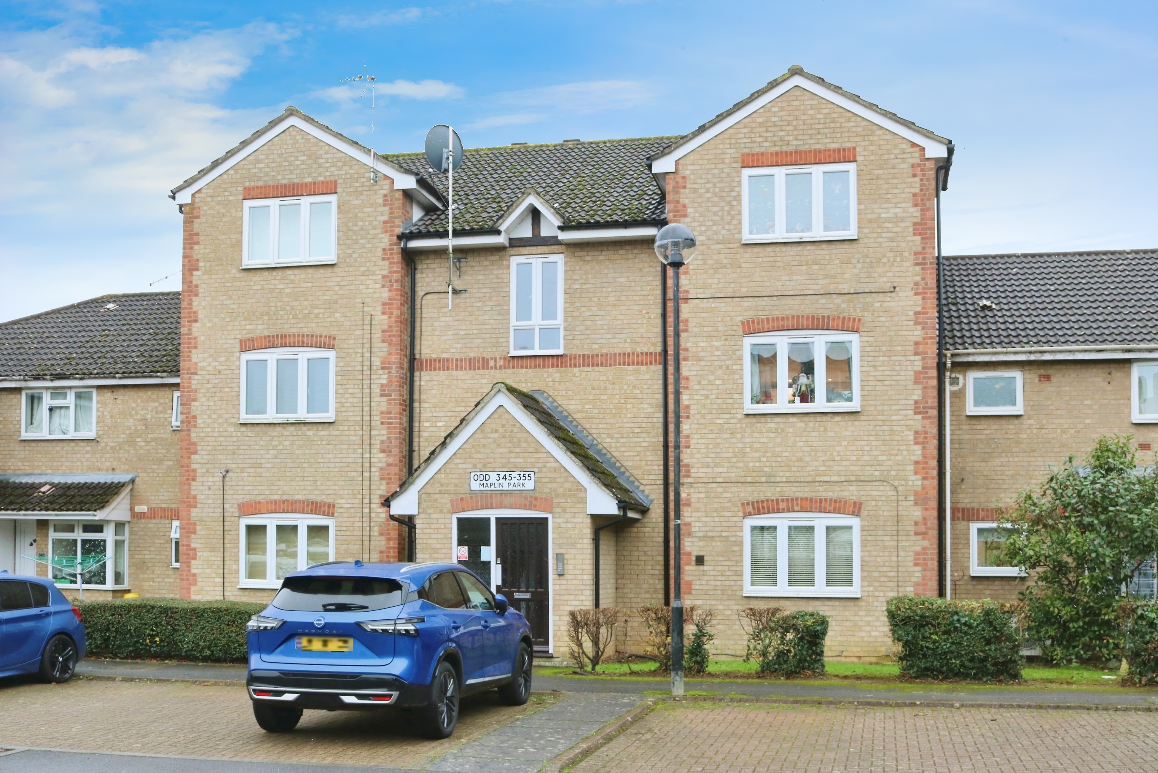Overview
4 Bedroom House for rent in Castleview Catchment - 4 Bedrooms
Key Features:
- 4 Bedrooms
- Castleview Catchment
- Cul-De- Sac Location
- 21' Lounge/diner
- Garage & Own Driveway
- Good size Garden
- Gas Central Heating
- Double Glazed
- Large Kitchen
- Family Bathroom
A four bedroom semi detached property situated in the Castleview Catchment in Langley. Located just off the London Road and within easy access to all major routes and amenities. Property benefits from a spacious lounge/diner, kitchen with white goods, cloakroom, conservatory, three double bedrooms and one single, family bathroom. Gas central heating, double glazed, garage and own driveway. Large rear garden. Available end January. EPC: D
Entrance hall
Sid aspect, built in storage cupboard, laminated wood floor, stairs to first floor
Lounge/Diner
20' 2'' x 13' 10'' (6.15m x 4.22m)
Double aspect, laminated wood flooring, power points, radiator. electric fire, door to Conservatory
Kitchen
13' 6'' x 9' 2'' (4.11m x 2.79m)
Comprising of a single drainer sink unit with cupboard and drawers below, further range of wall and base units, laminated work surfaces, tiled floor, plumbing for washing machine, door to garden
Conservatory
11' 10'' x 11' 2'' (3.61m x 3.4m)
Doors to garden
First Floor
Landing
Bedroom 1
11' 4'' x 9' 8'' (3.45m x 2.95m)
Rear aspect, power points, laminated wood floor
Bedroom 2
9' 9'' x 9' 1'' (2.97m x 2.77m)
Rear aspect, power points, laminated wood floor, radiator
Bedroom 3
10' x 7' 10'' (3.05m x 2.39m)
Laminated wood flooring, power points, double aspect
Bedroom 4
6' 11'' x 6' 4'' (2.11m x 1.93m)
Front aspect, power points, radiator, laminated wood flooring.
Family Bathroom
Comprising of an enclosed panelled bath with shower over, low level WC, pedestal wash hand basin, tiled floor, radiator
Outside
Front
Shared driveway leading to
Garage
With up and over door
Rear Garden
Enclosed approx80' south facing lawn with patio area
